Under Construction
WHEN THE YIOT WAS UNDER CONSTRUCTION
Check out what the construction of our new home looked like!
BEAUTIFUL
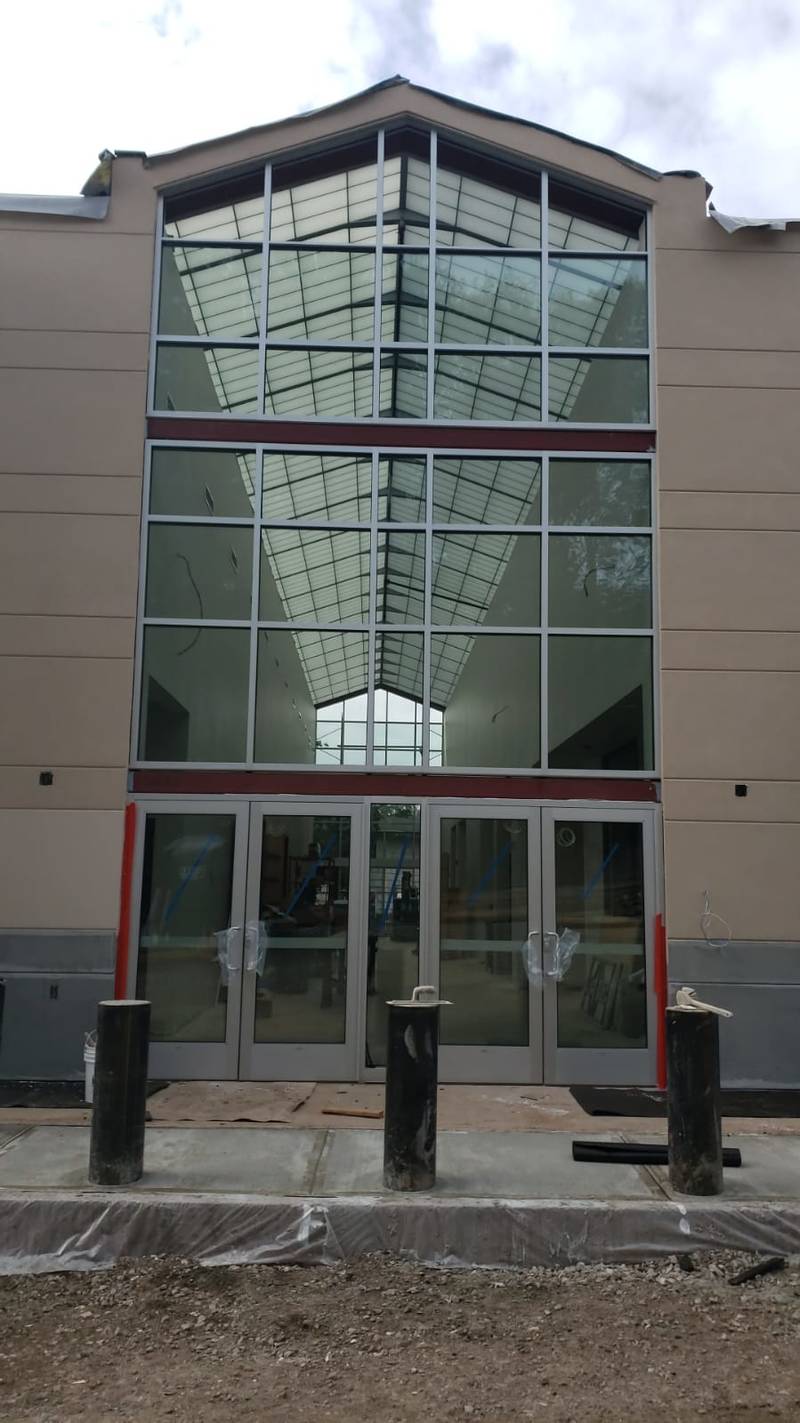 The Main Entrance
The Main Entrance
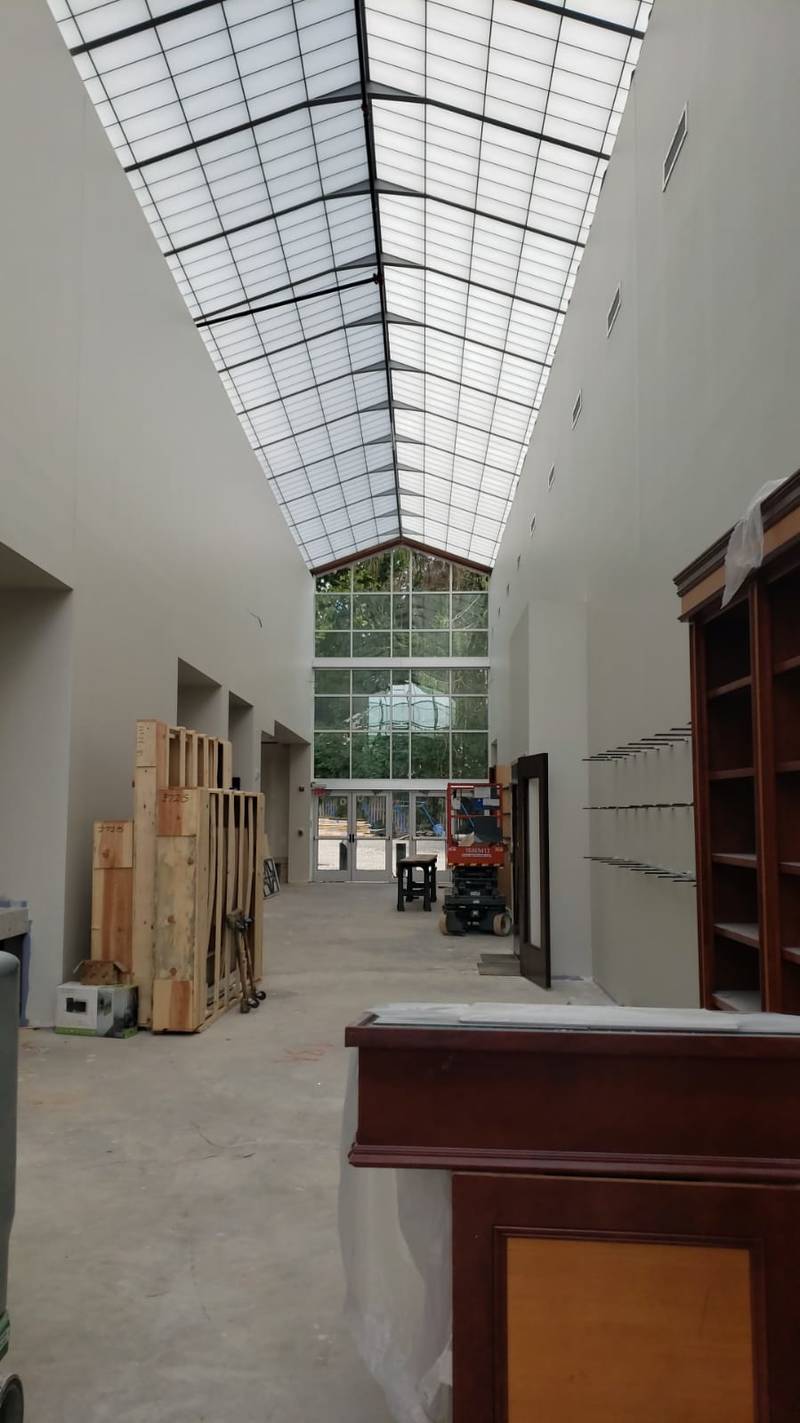 The Galleria
The Galleria
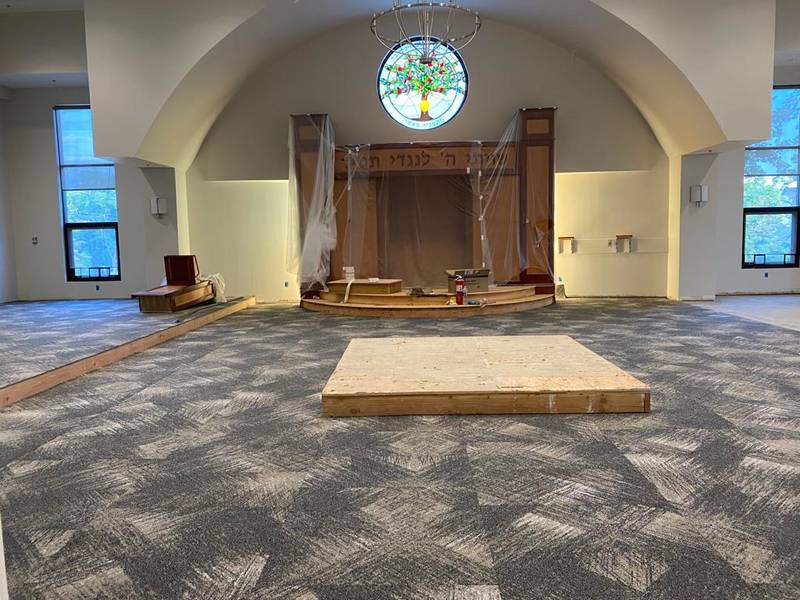 Main Sanctuary
Main Sanctuary
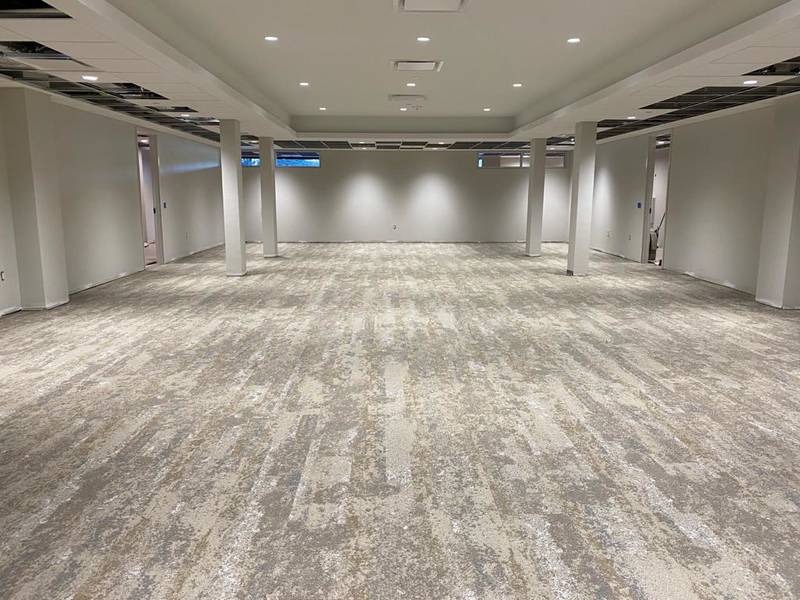 Beit Midrash
Beit Midrash
Our new social hall being constructed!

A view from the social hall looking toward the galleria and main sanctuary.
 Looking from the social hall to the patio area.
Looking from the social hall to the patio area.
Someone Demolished the Basement, and we were FRAMED!
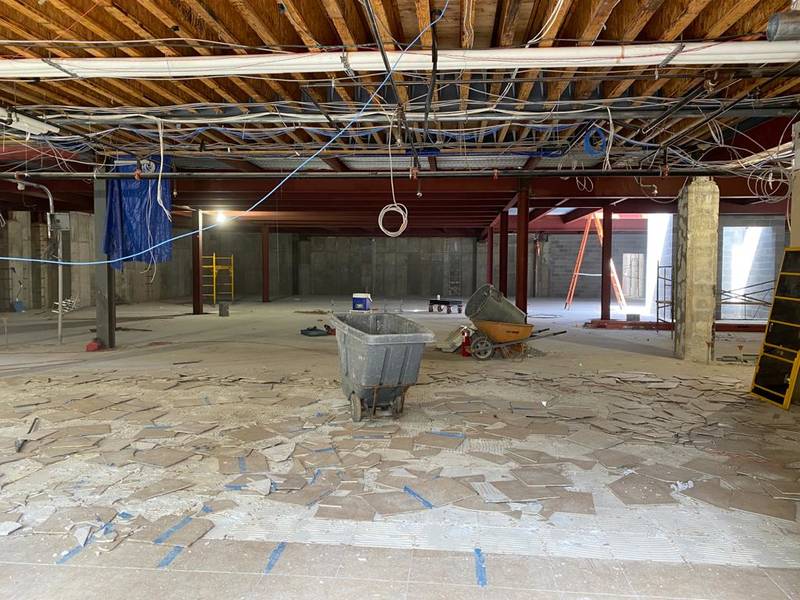 Basement Demolition
Basement Demolition
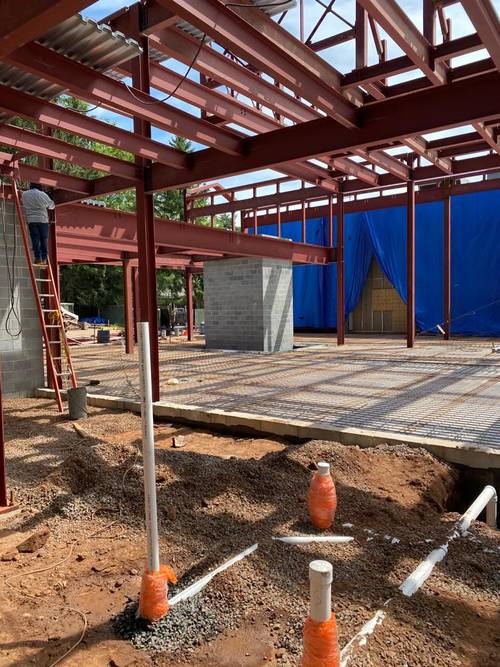
Kitchen & Social Hall Framing
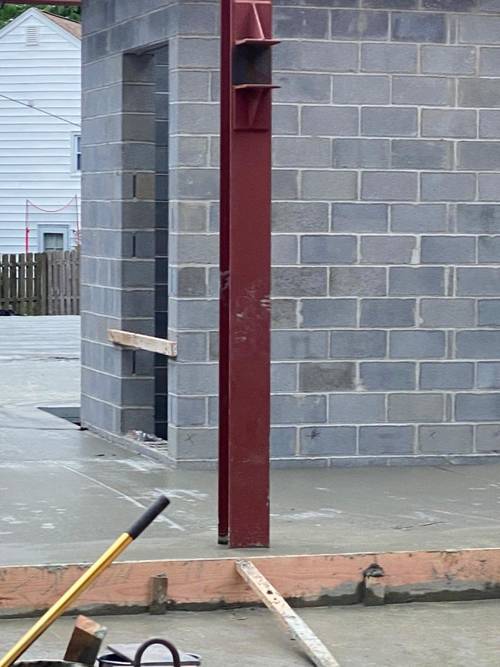 Floor Poured
Floor Poured
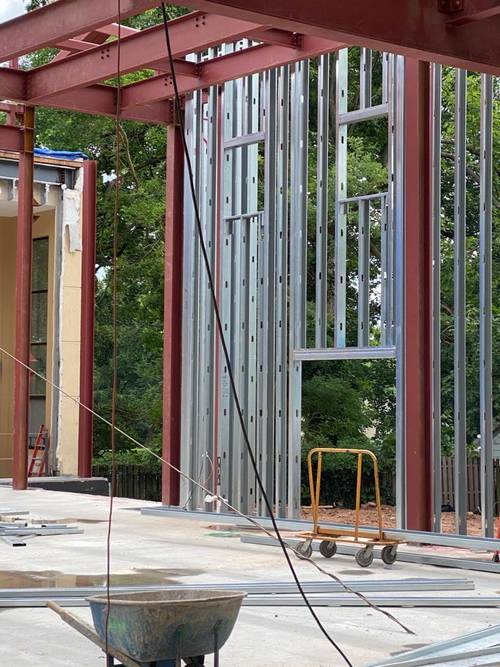
Social Hall Framing
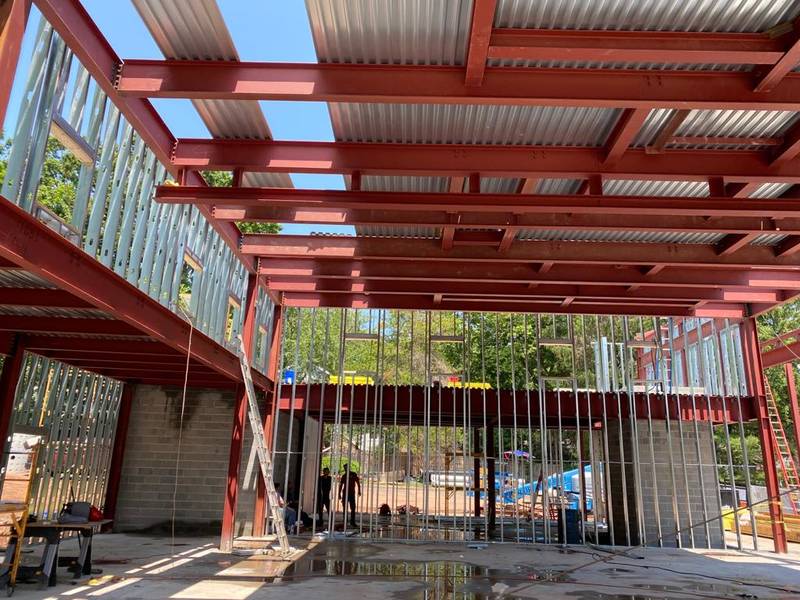 Social Hall
Social Hall
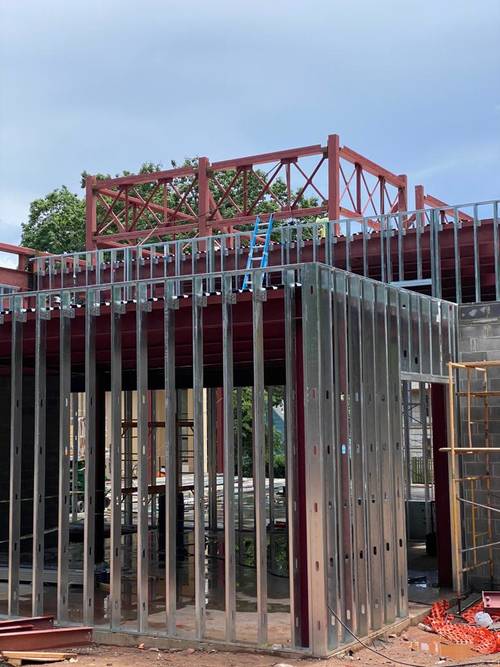 Coat Room
Coat Room
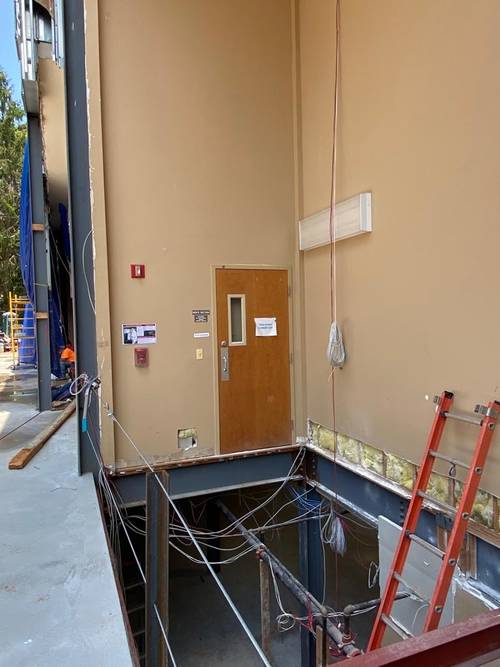
Old to New
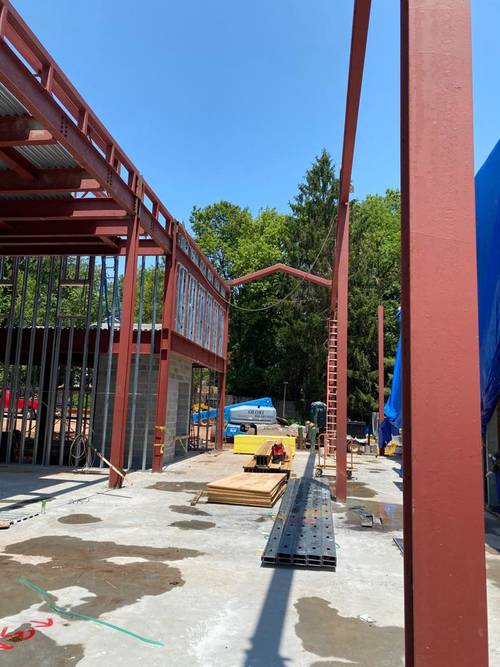 Galleria
Galleria
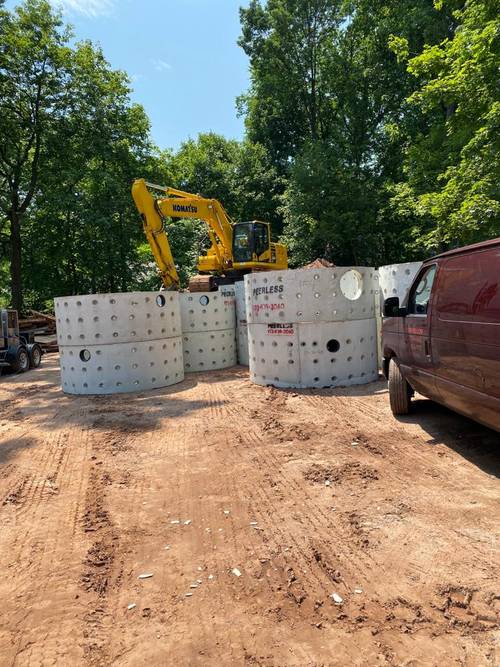
Seepage Pits
The GALLERIA and SOCIAL HALL Steel The Show

The Galleria is Framed

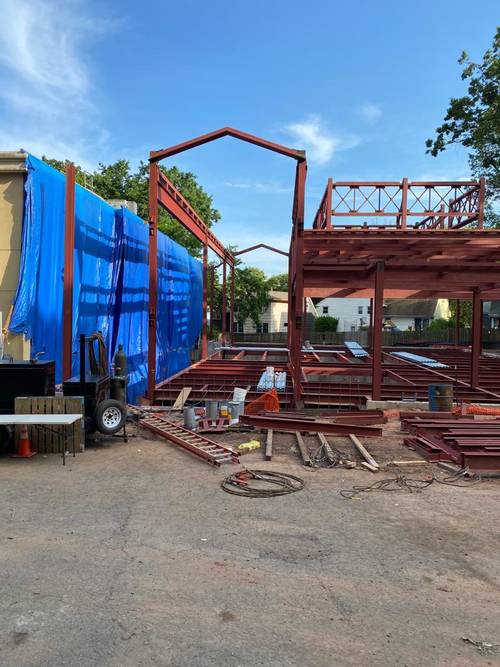 Galleria with Social Hall on right
Galleria with Social Hall on right
......and the Social Hall.......
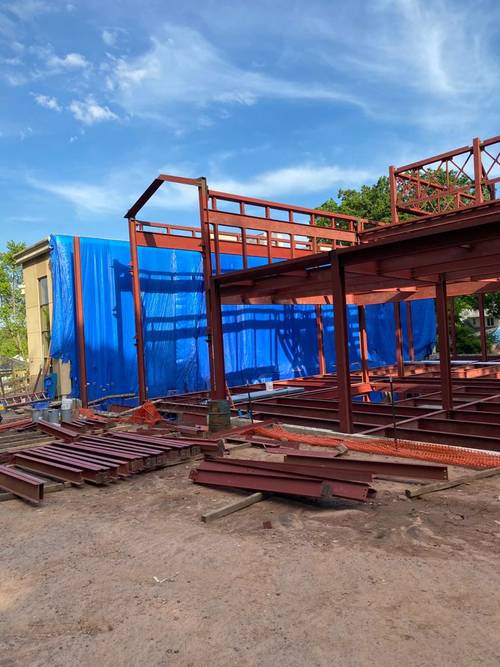


Back of social hall.......

STEELing Home
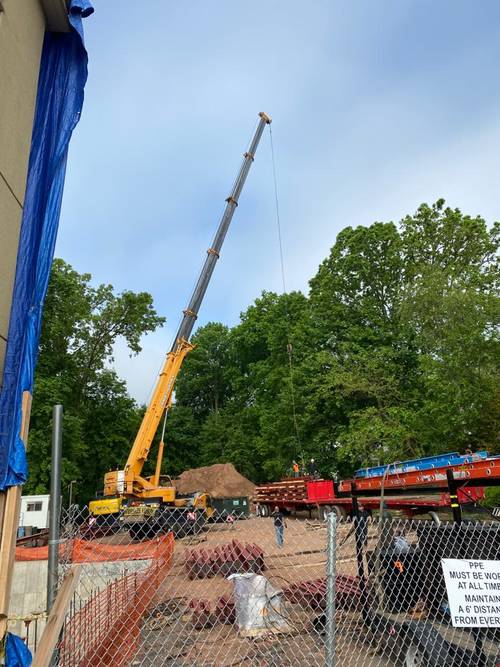 Crane is ready for the steel
Crane is ready for the steel
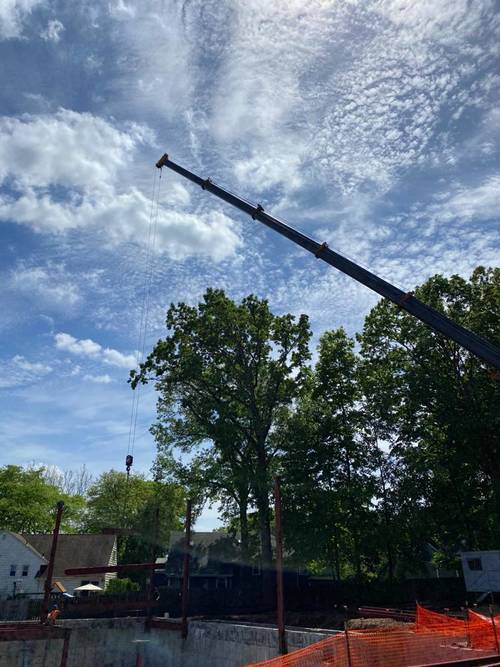
The Steel Goes Up!
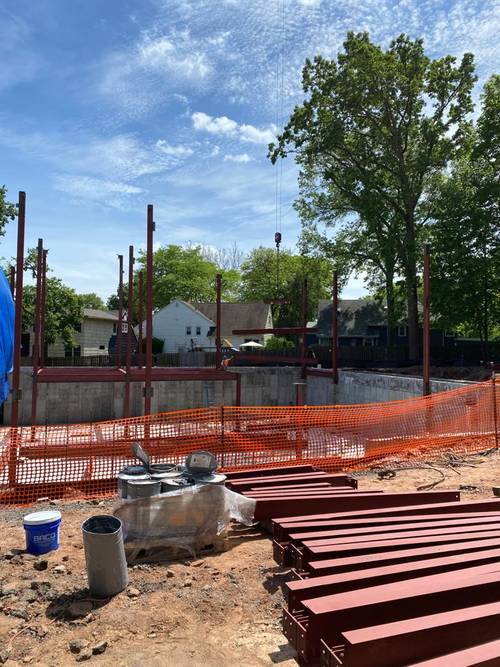
Our new social hall! 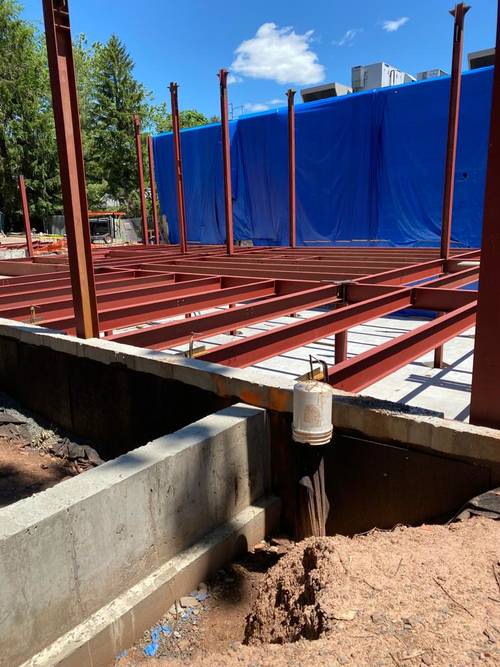
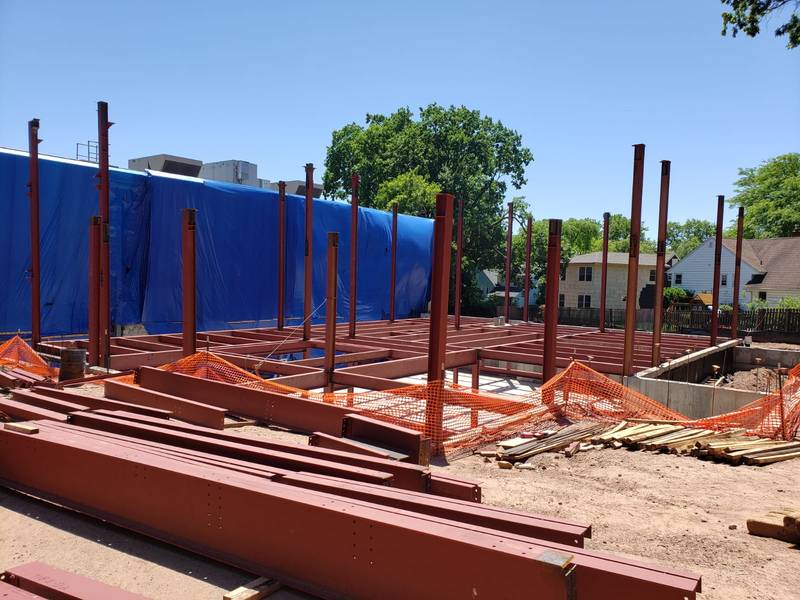
The kitchen will be the rectangular cement walls on the right filled with dirt.
Social hall in front of it.
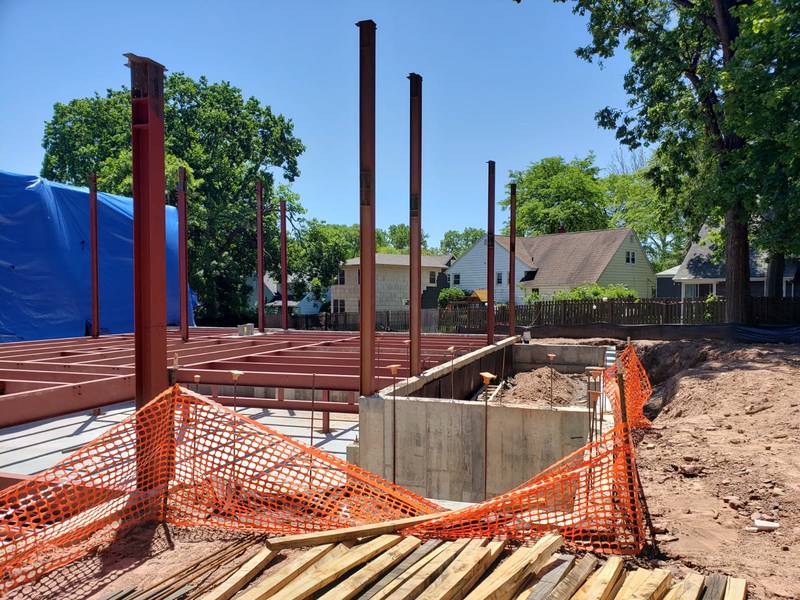
The Foundation is Ready
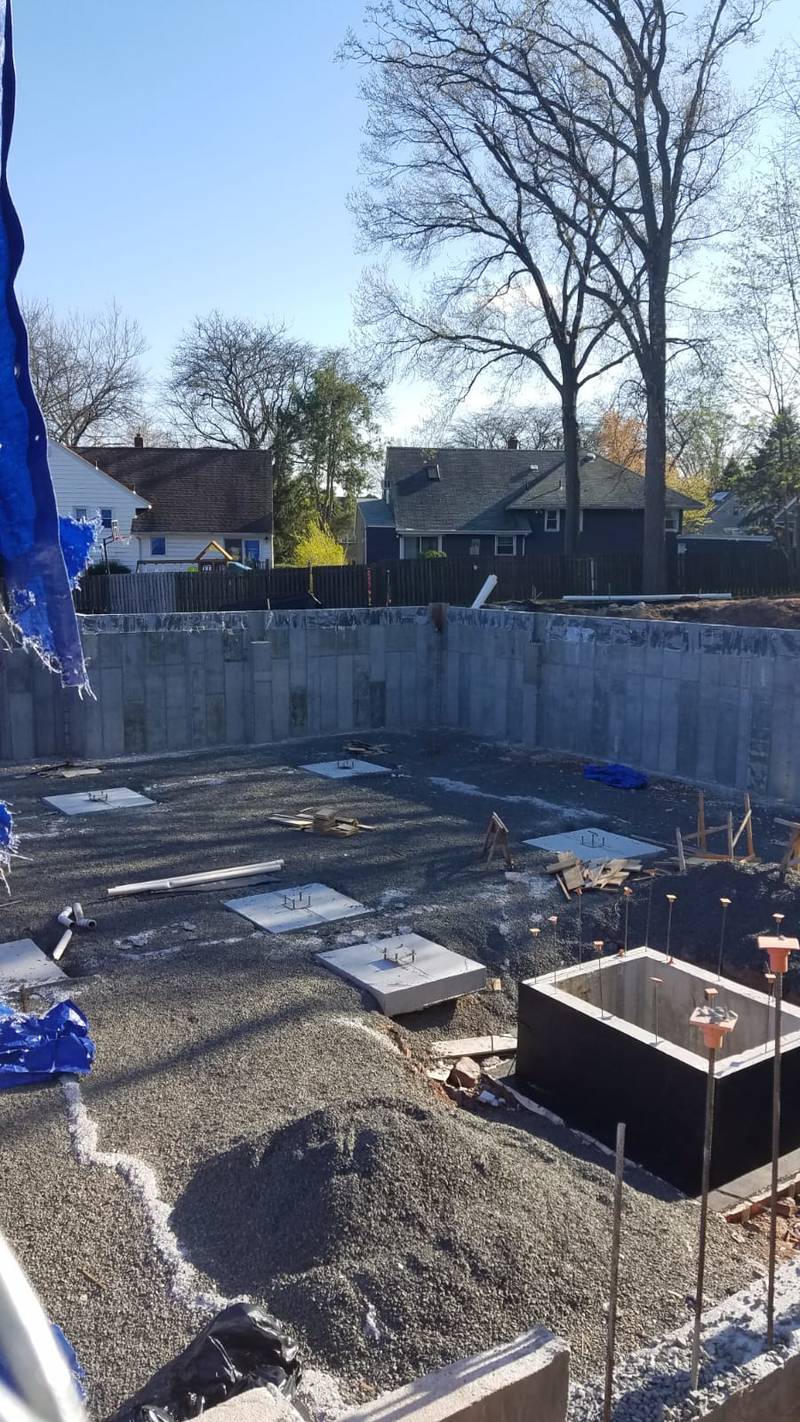
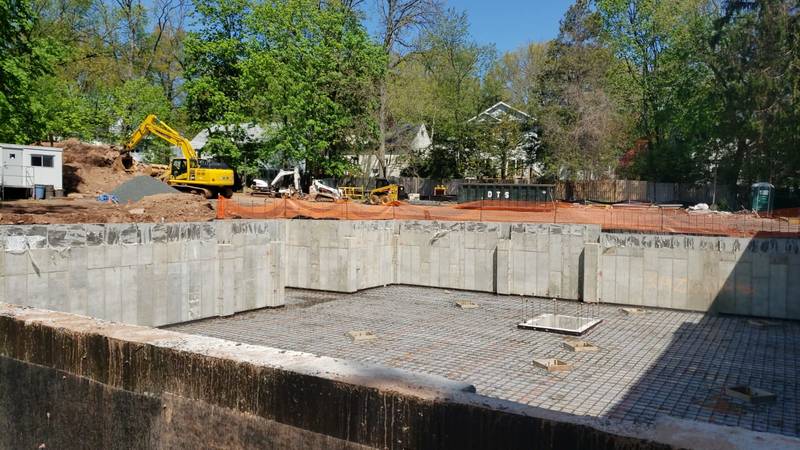
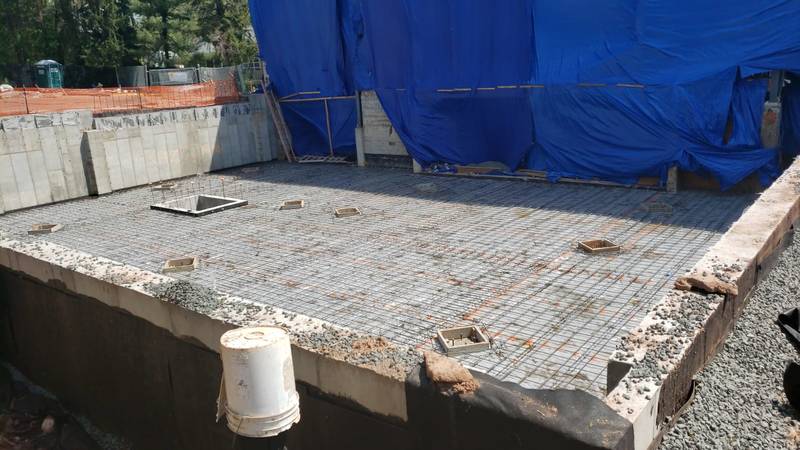
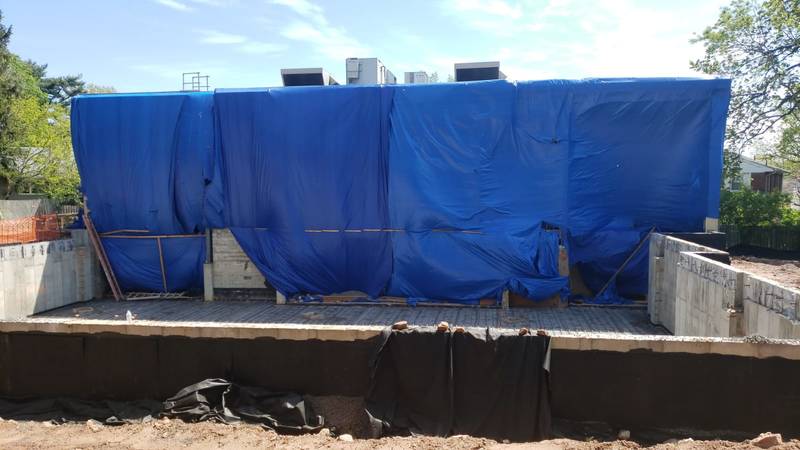
The Lower Level Cement Walls Go Up
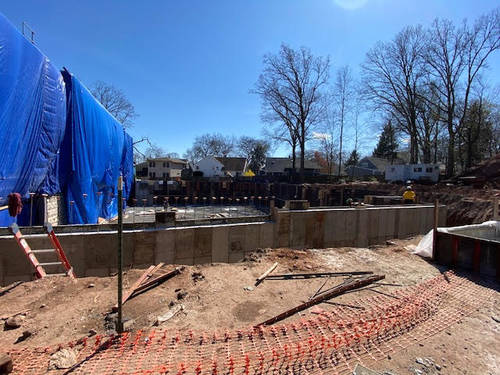
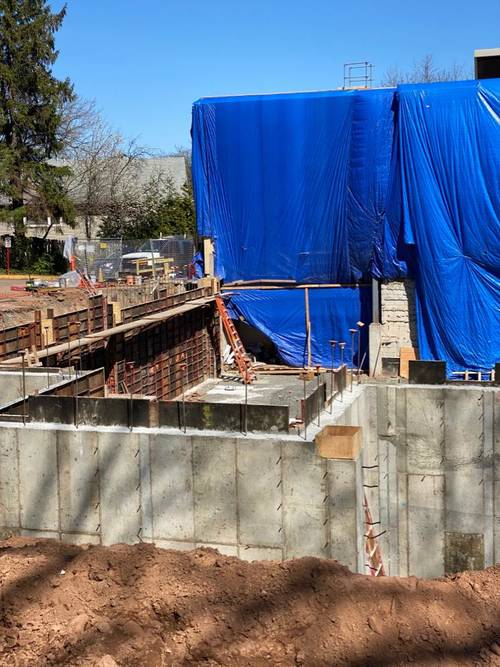
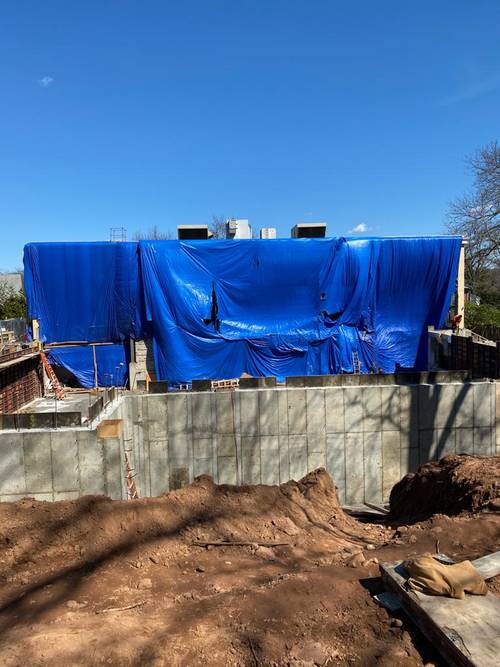
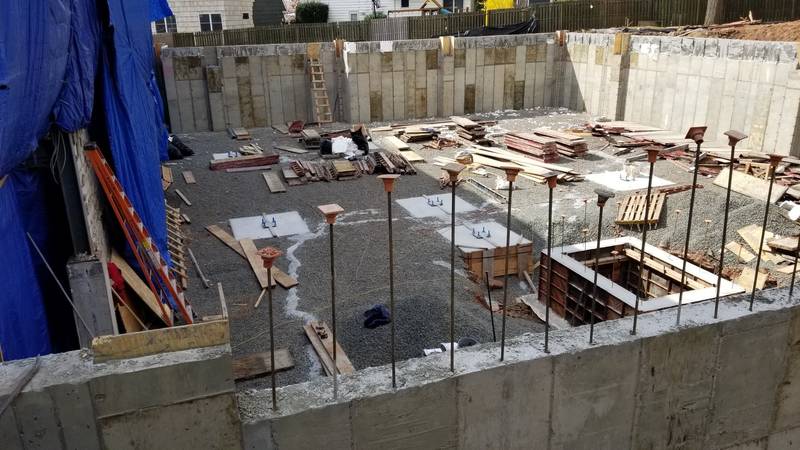
Final Lower Level Wall Prep
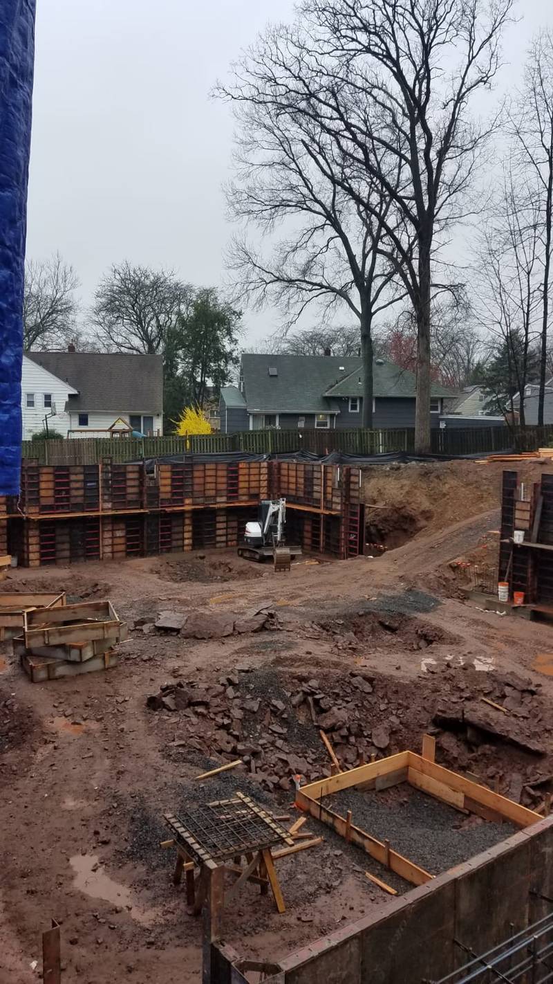
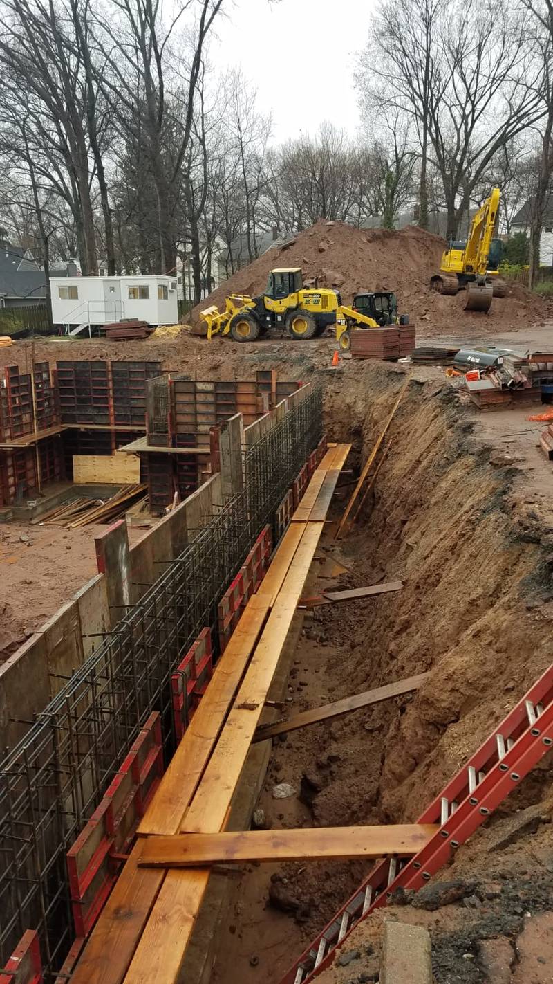
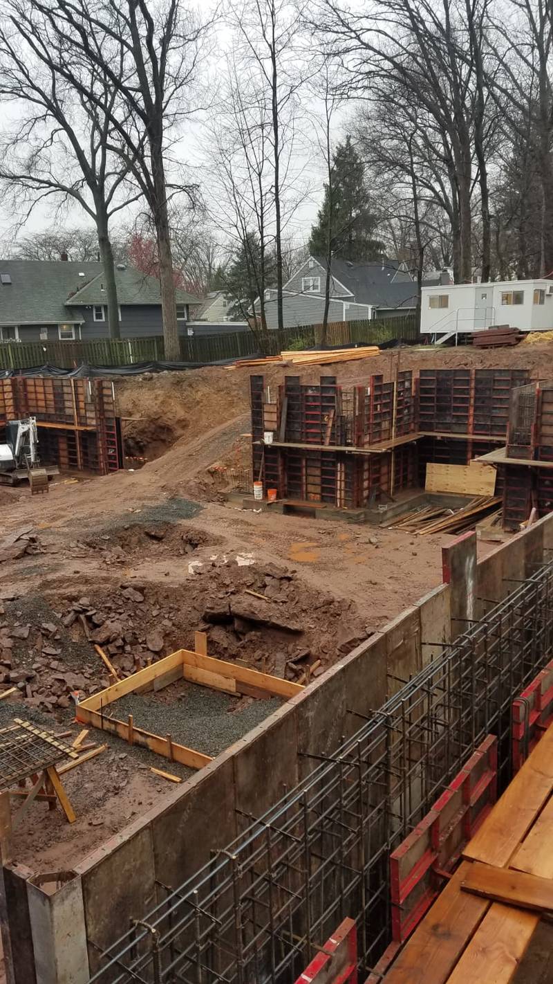
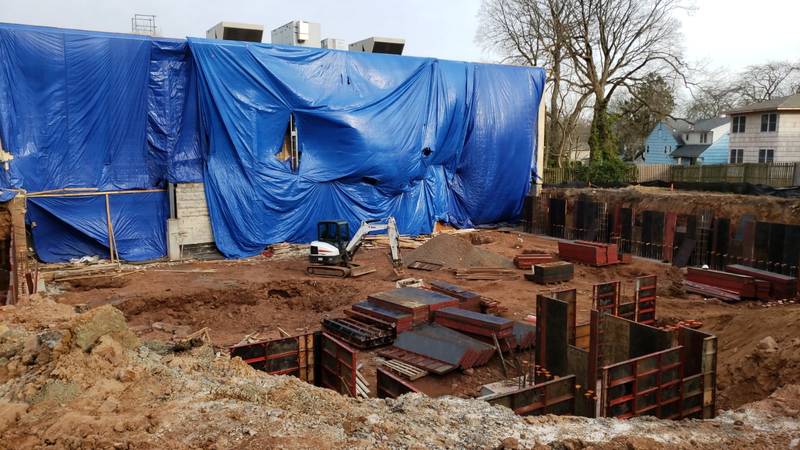
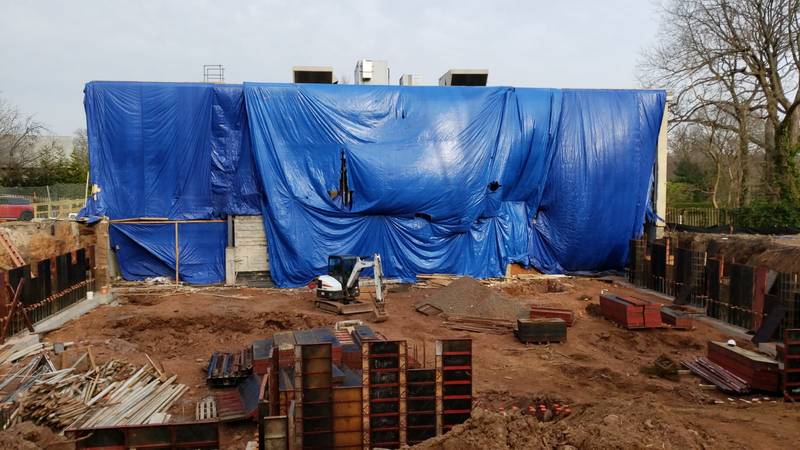
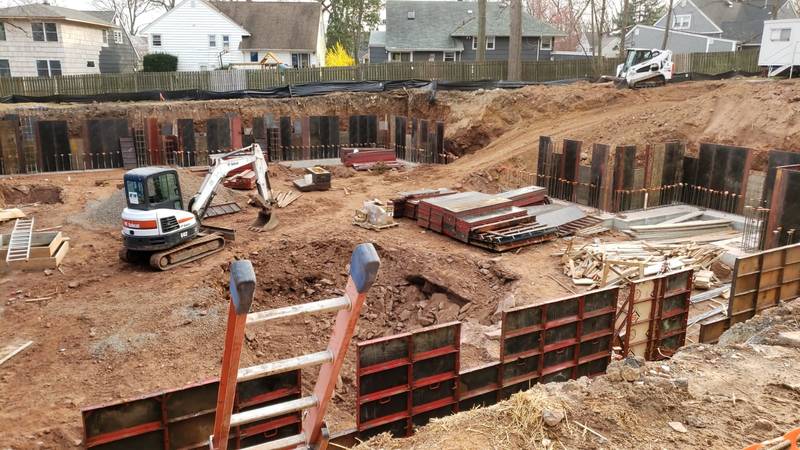
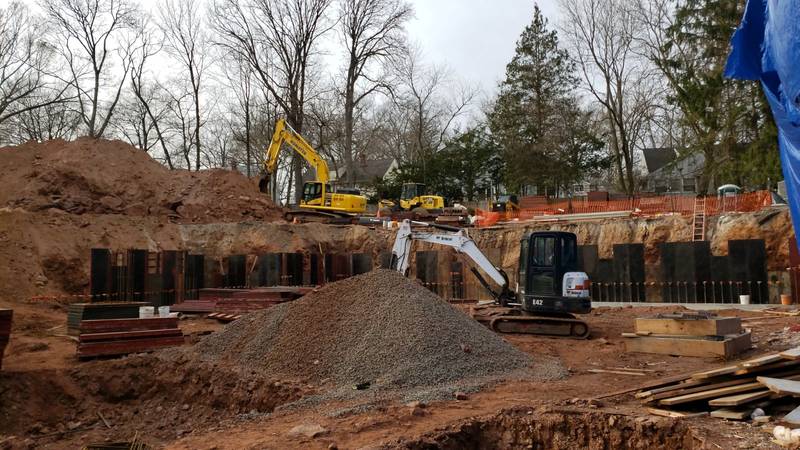
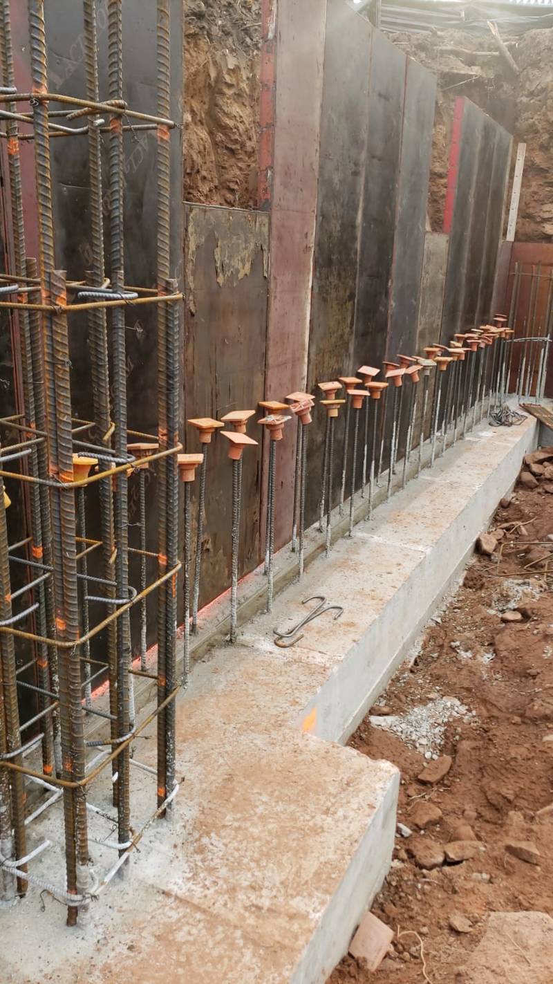 Foundation wall construction
Foundation wall construction
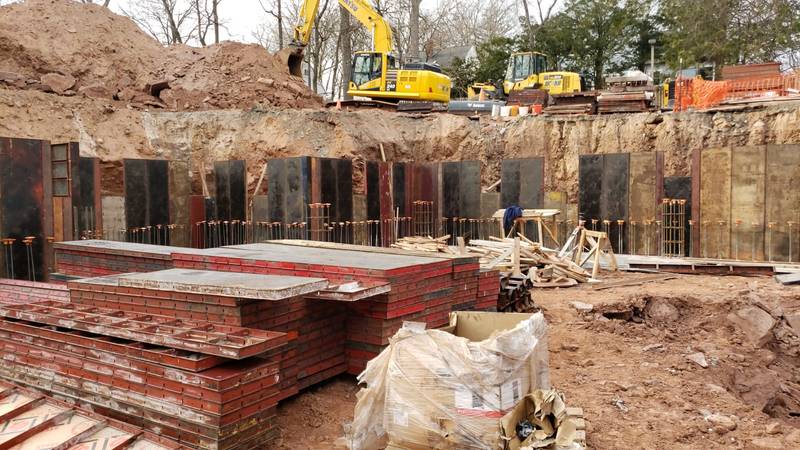
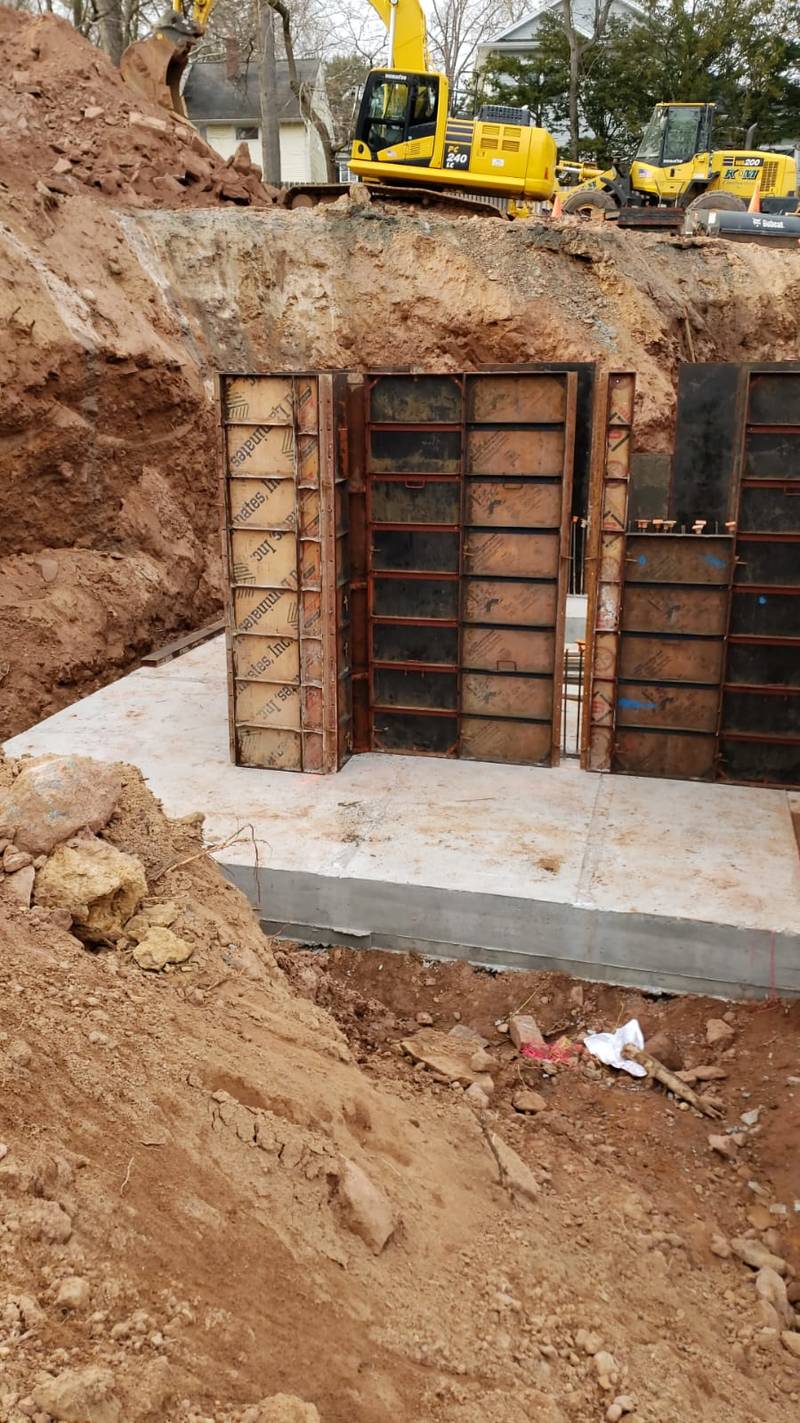

De-Struction Complete CON-struction Begins!
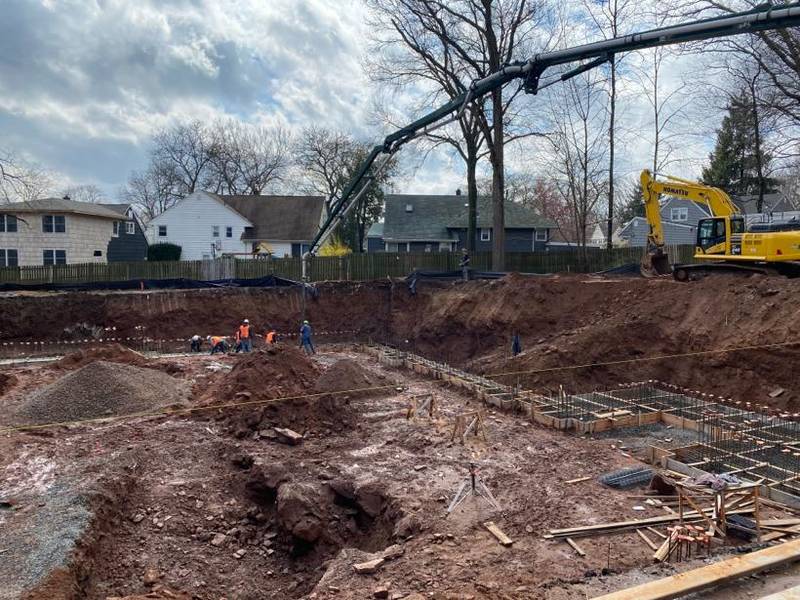 Getting the foundation walls ready!
Getting the foundation walls ready!
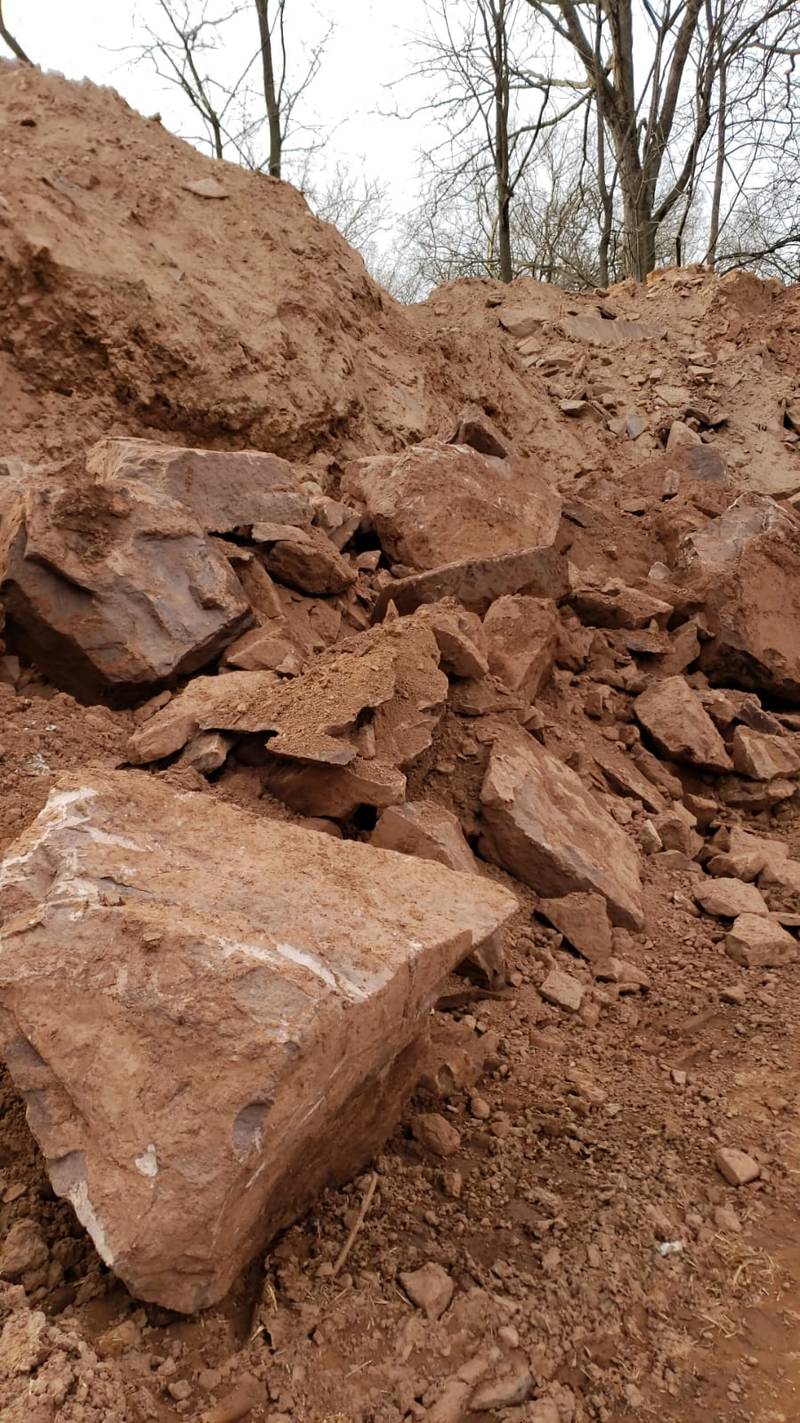 Massive rocks while digging
Massive rocks while digging
The Hole Grows!
The hole is nearly complete!
The cone marks where the back wall will begin.
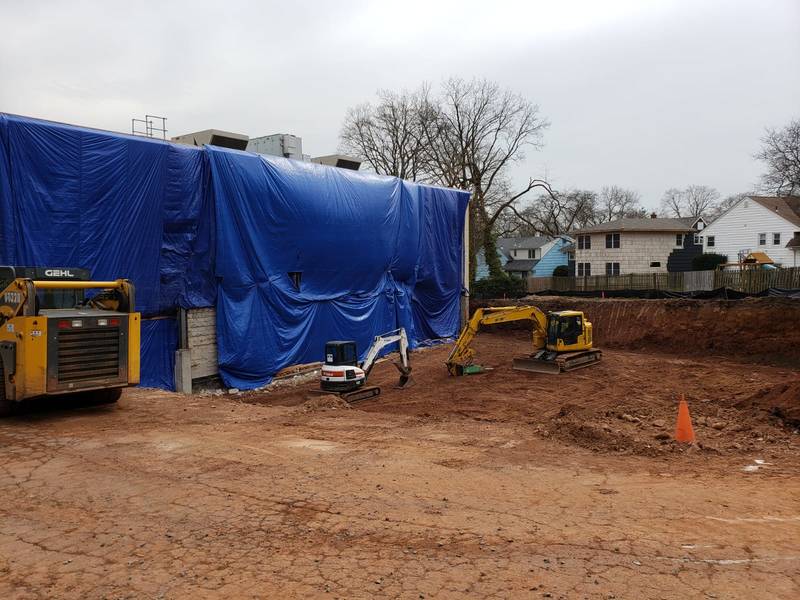
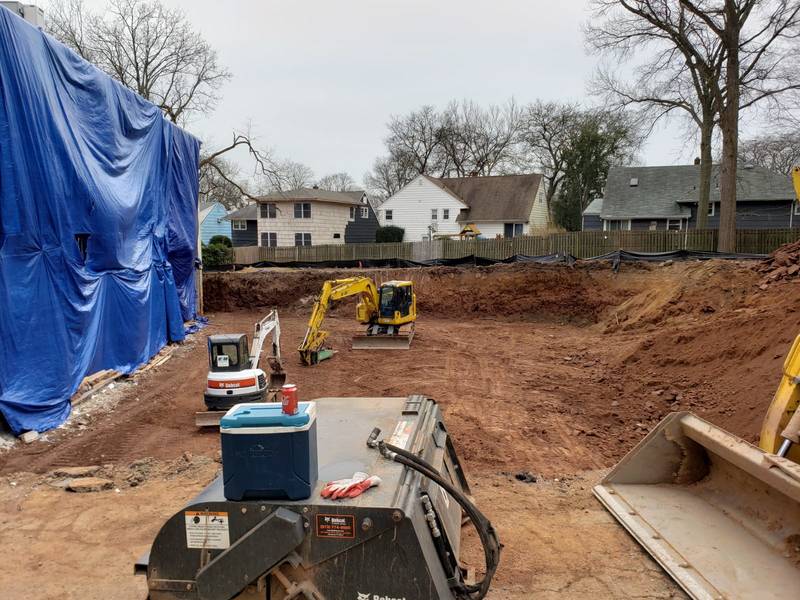
.
And a view from inside the hole looking up......
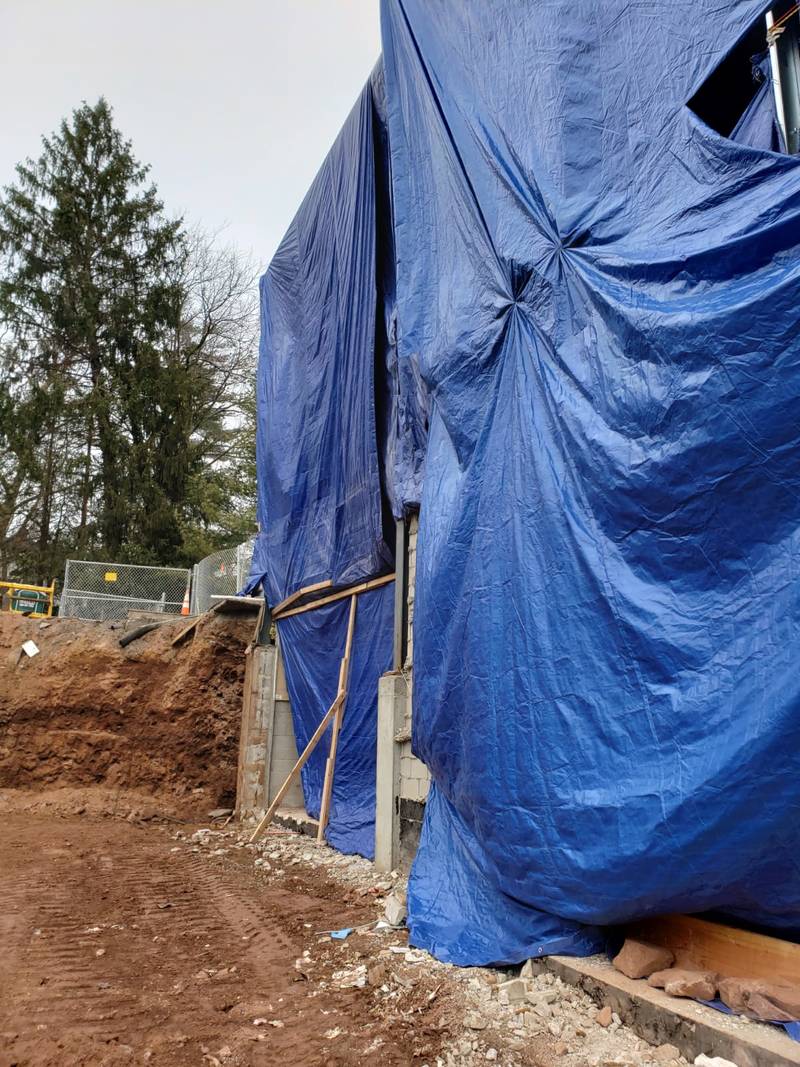
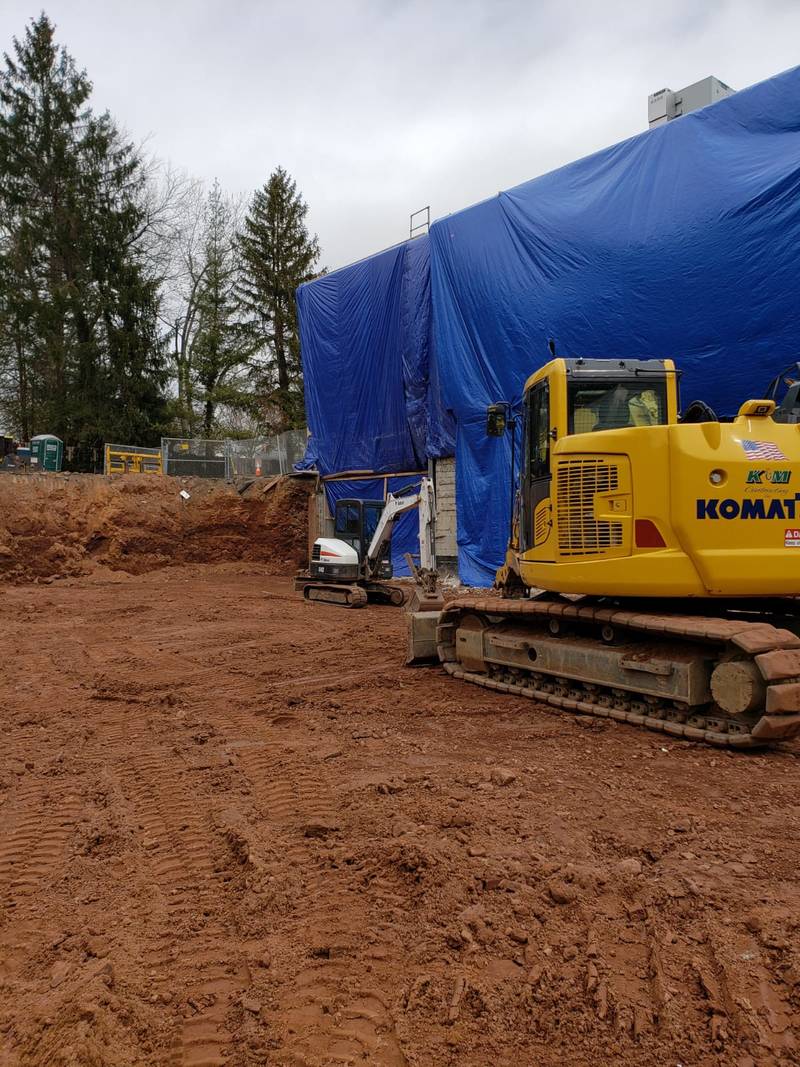
The Hole and The Pool
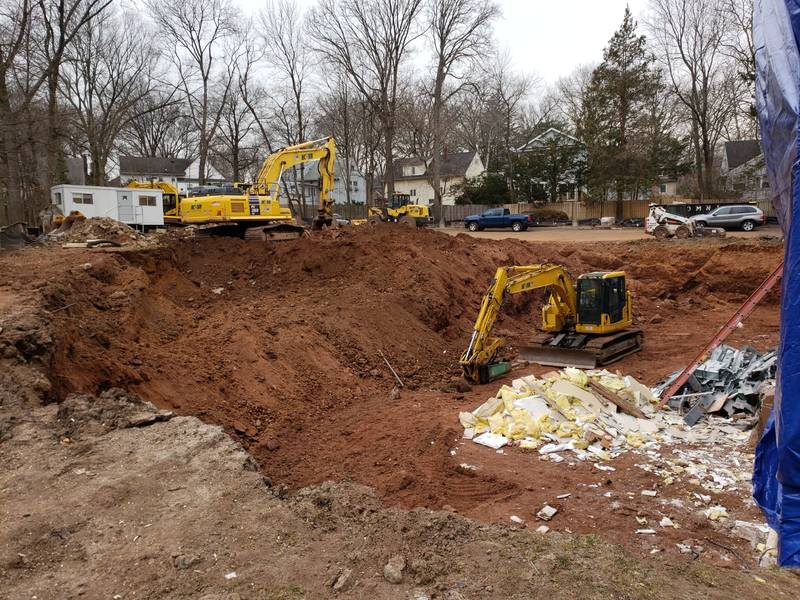
The hole gets bigger!
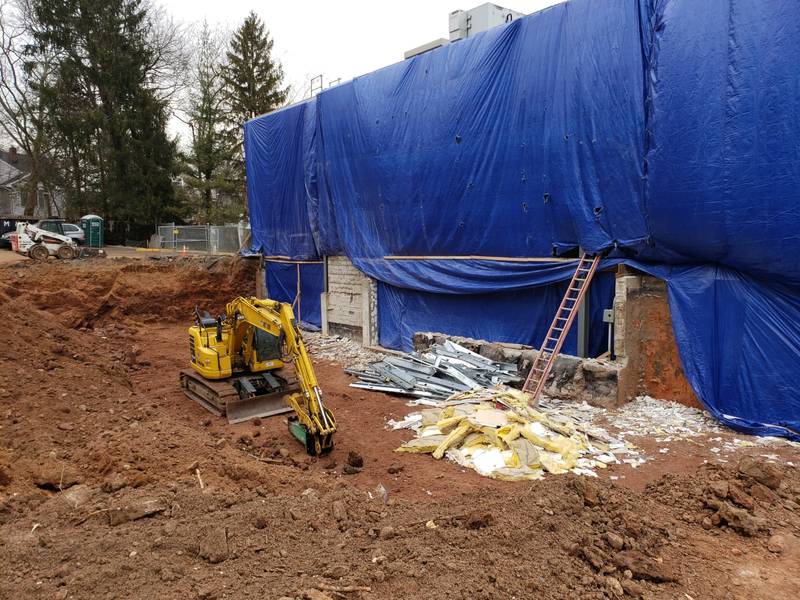
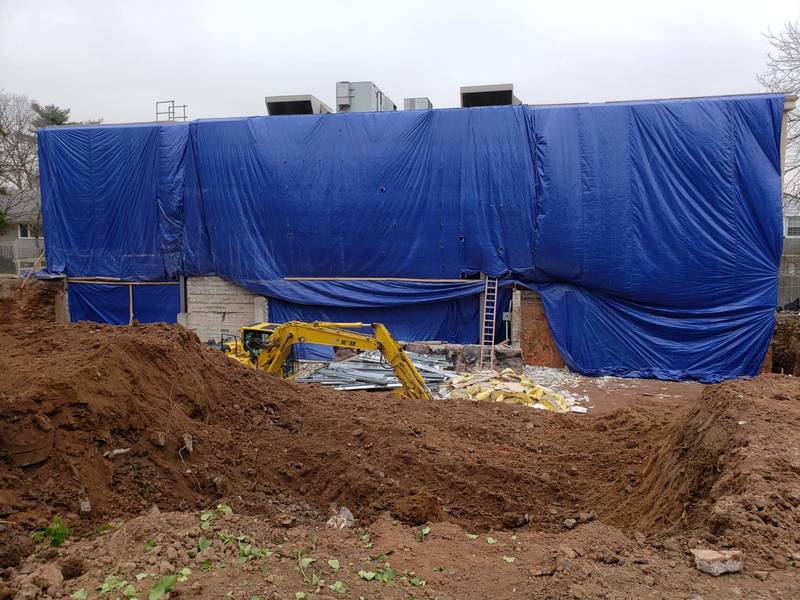
The original pool is found and dug up.
Pool debri....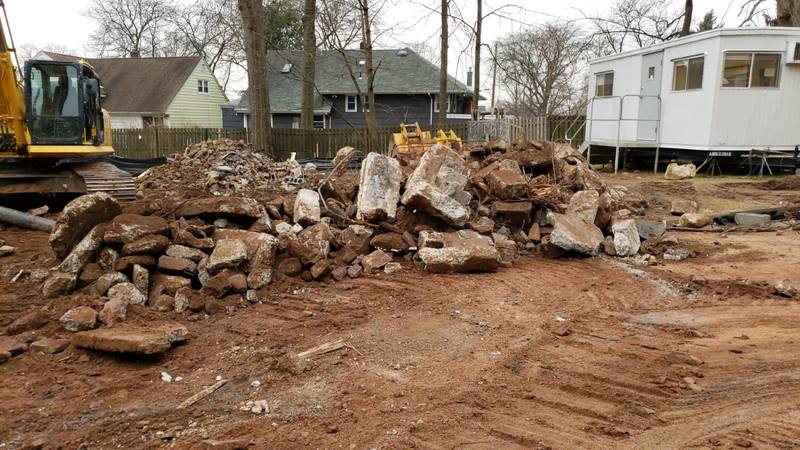
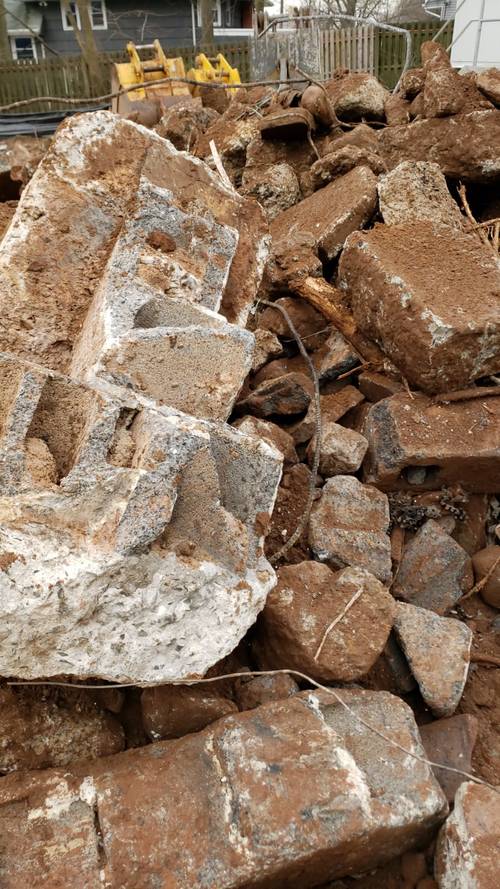 Pool Debri
Pool Debri
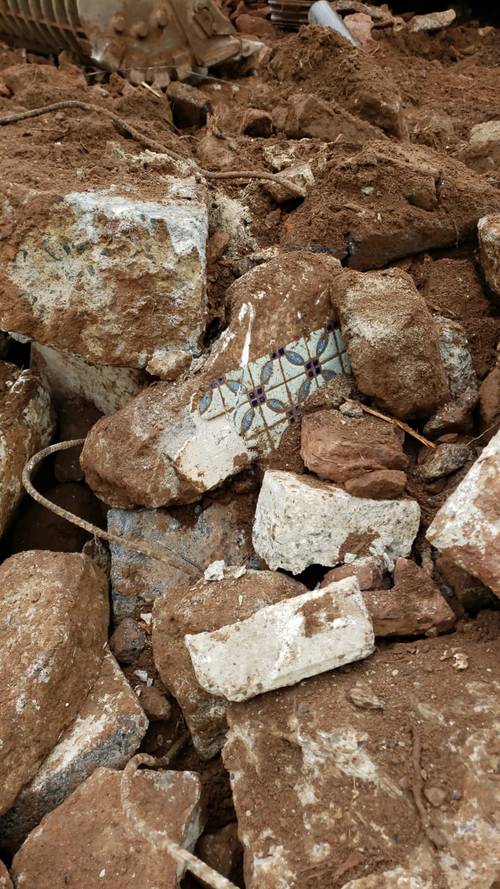 ...and a pool tile
...and a pool tile
The Wall Comes Down
The next step was to remove the back wall. You can see the stairwell is exposed and open.
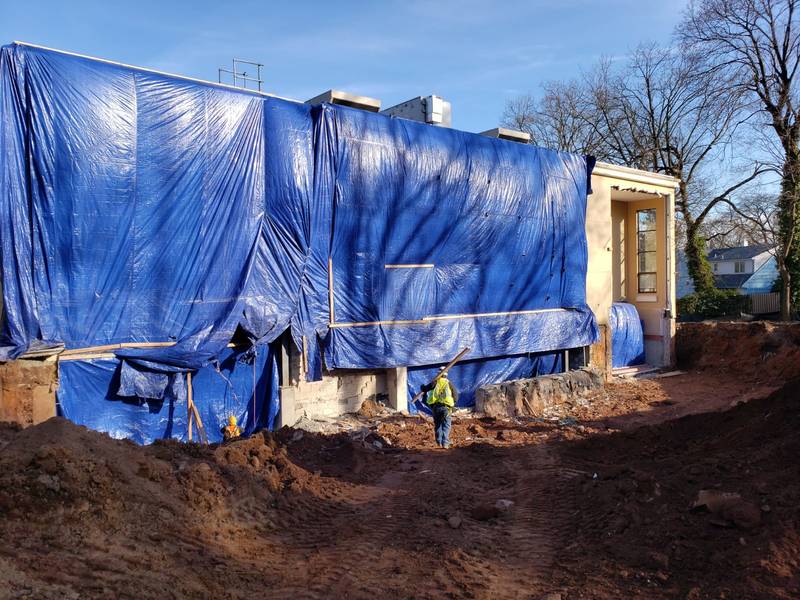
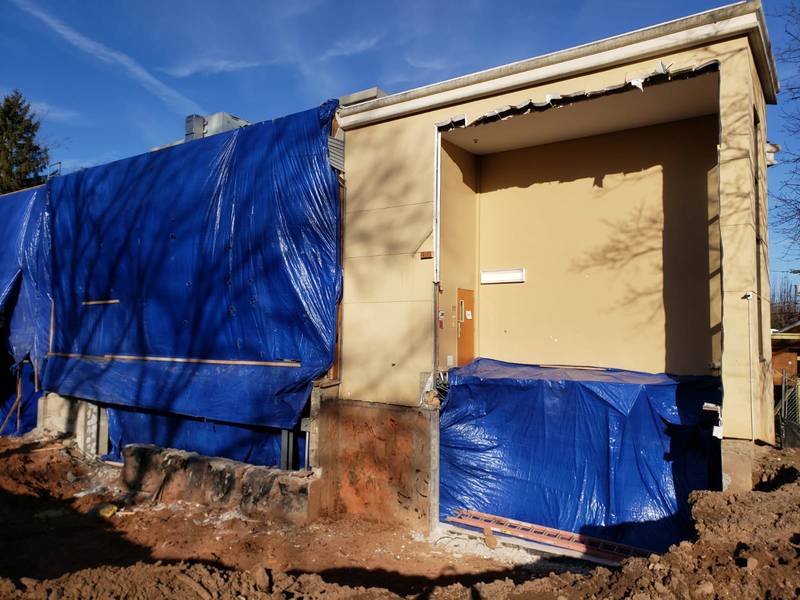
THE HOLE
Smashing the old concrete slabs with the excavator
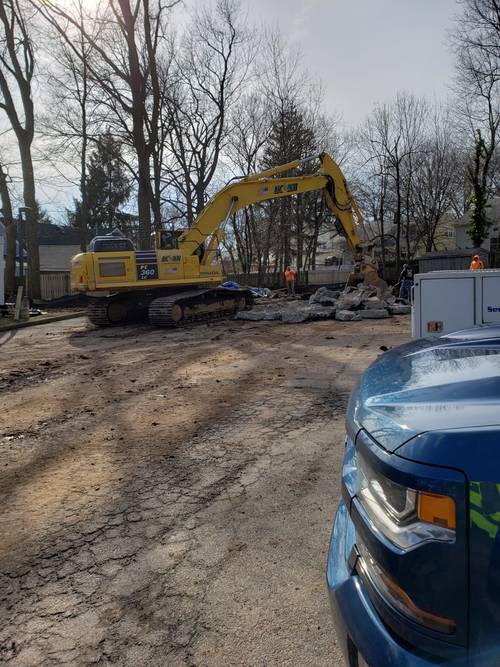
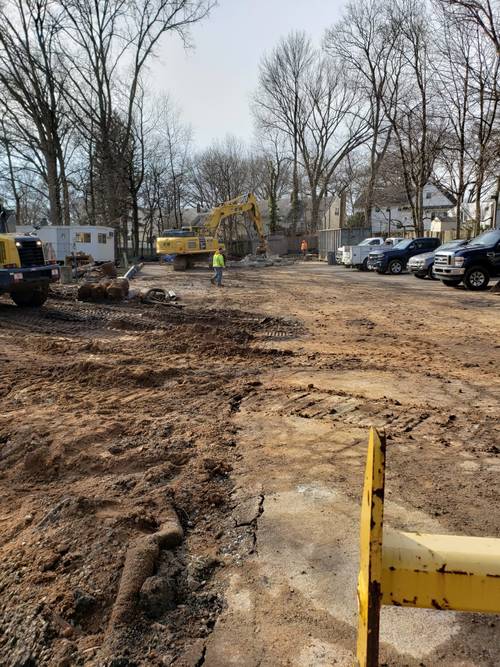 Why the parking lot is closed
Why the parking lot is closed
The hole gets larger and deeper
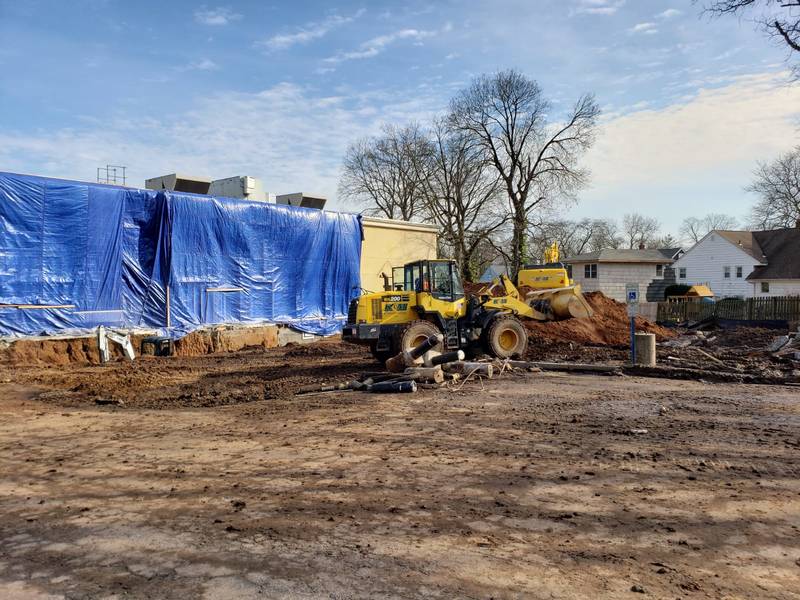
The hole is 14 feet deep next to the building. Here you can see the foundation of the current building. The entire back will be removed to add the gallery and social hall. We expect to haul away about 200 trucks of dirt! (We did not hit water -- that pump is because rain was expected that night -- we have an amazing construction crew!)
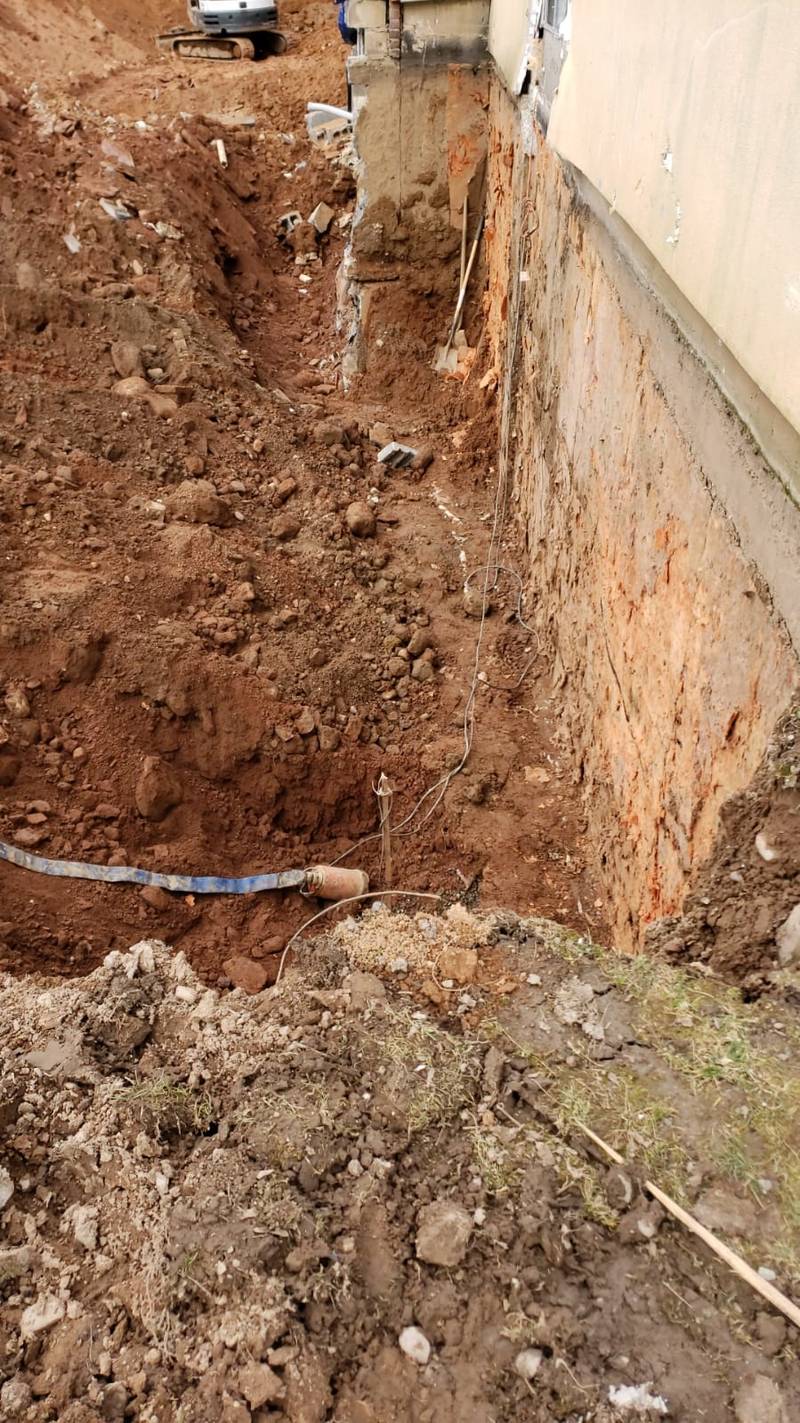
Views of 'The Hole'
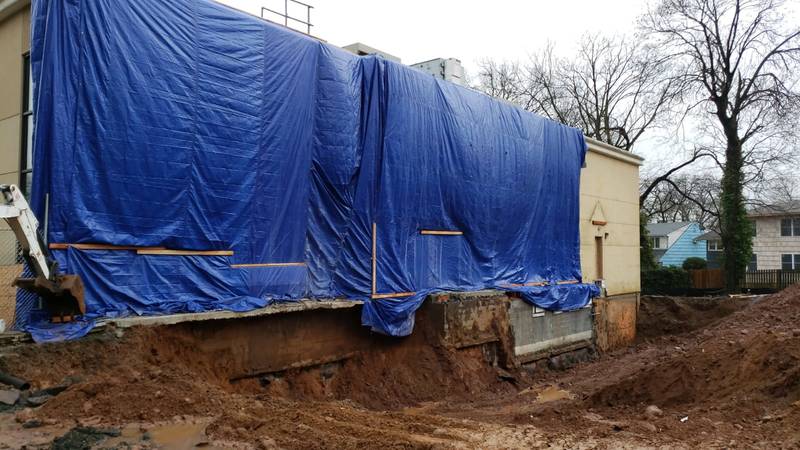
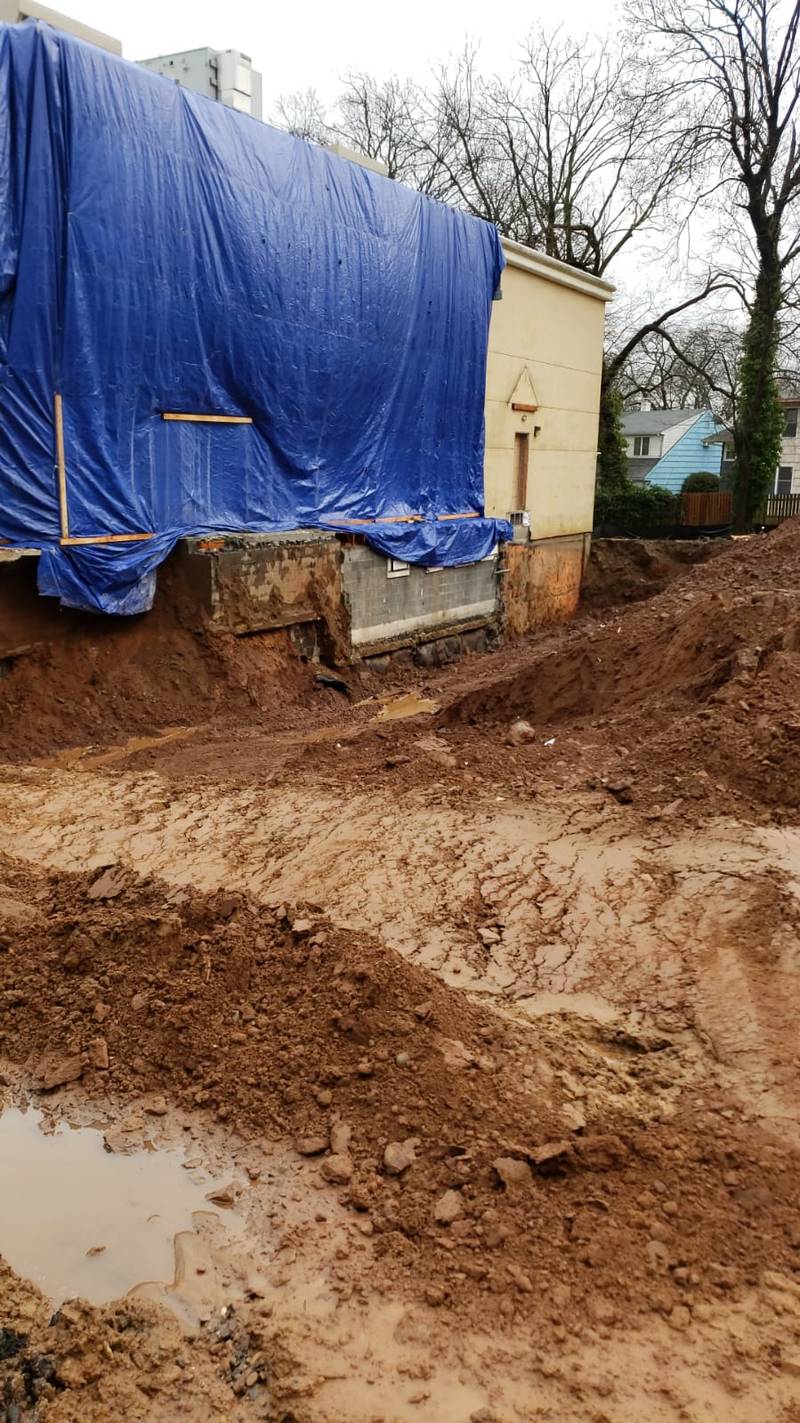
WHAT'S BEHIND THAT DOOR?
Here is a sneak peek at what is happening behind that social hall door (which is off-limits).
A view looking down the hall at the former men's stairwell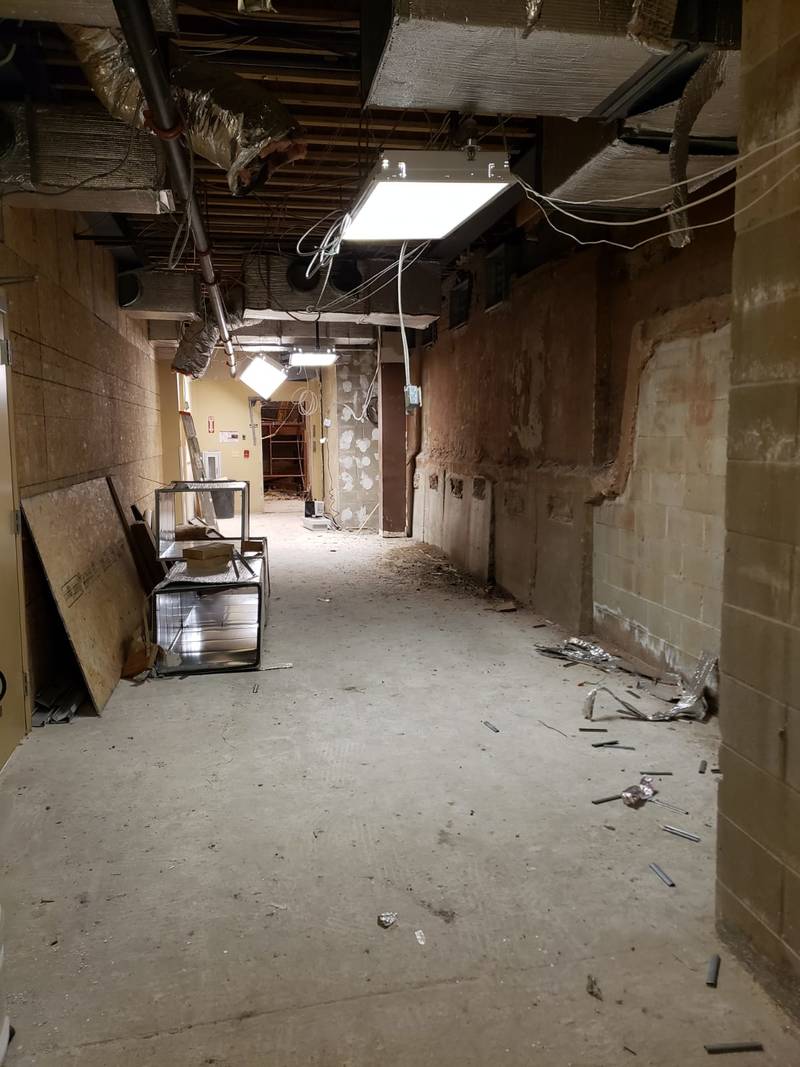
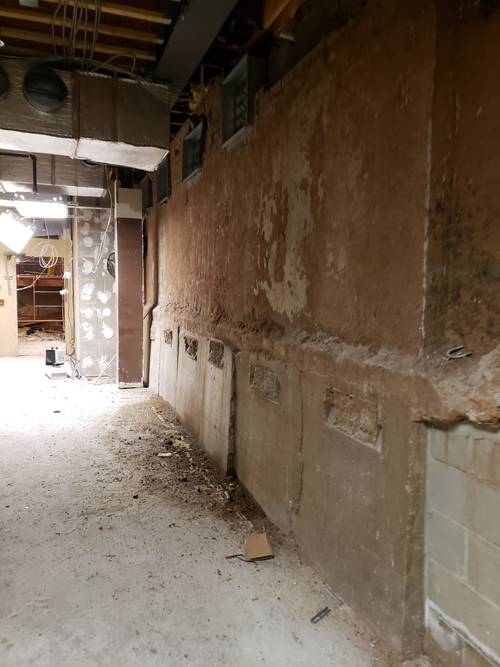 The original basement wall
The original basement wall
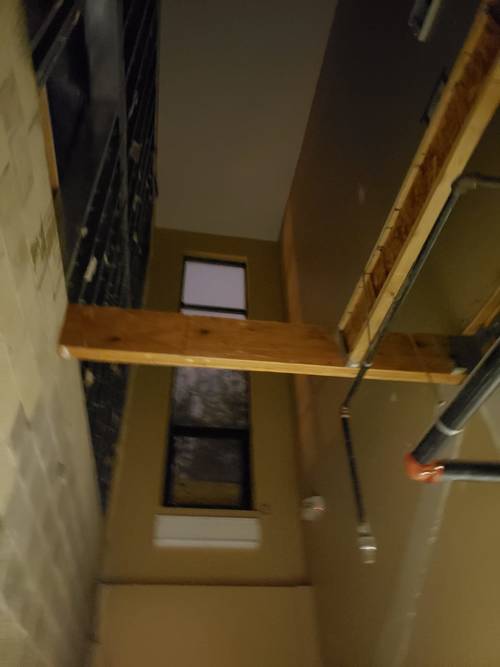
The former women's stairwell
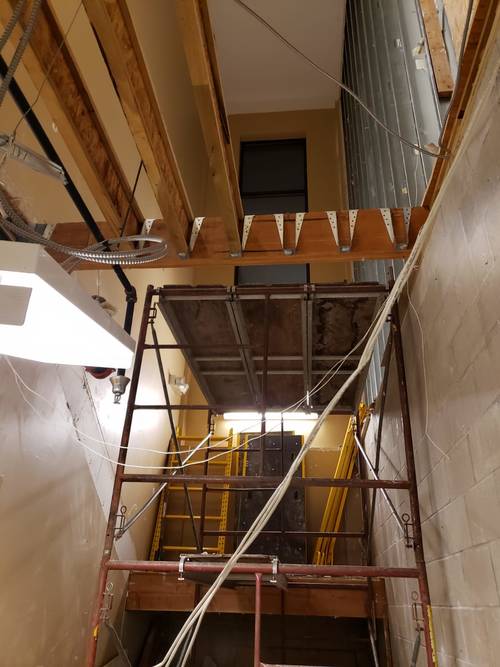 The former men's stairwell
The former men's stairwell
A view of the hallway from the women's stairwell to the men's. The social hall temporary wall is to the left.
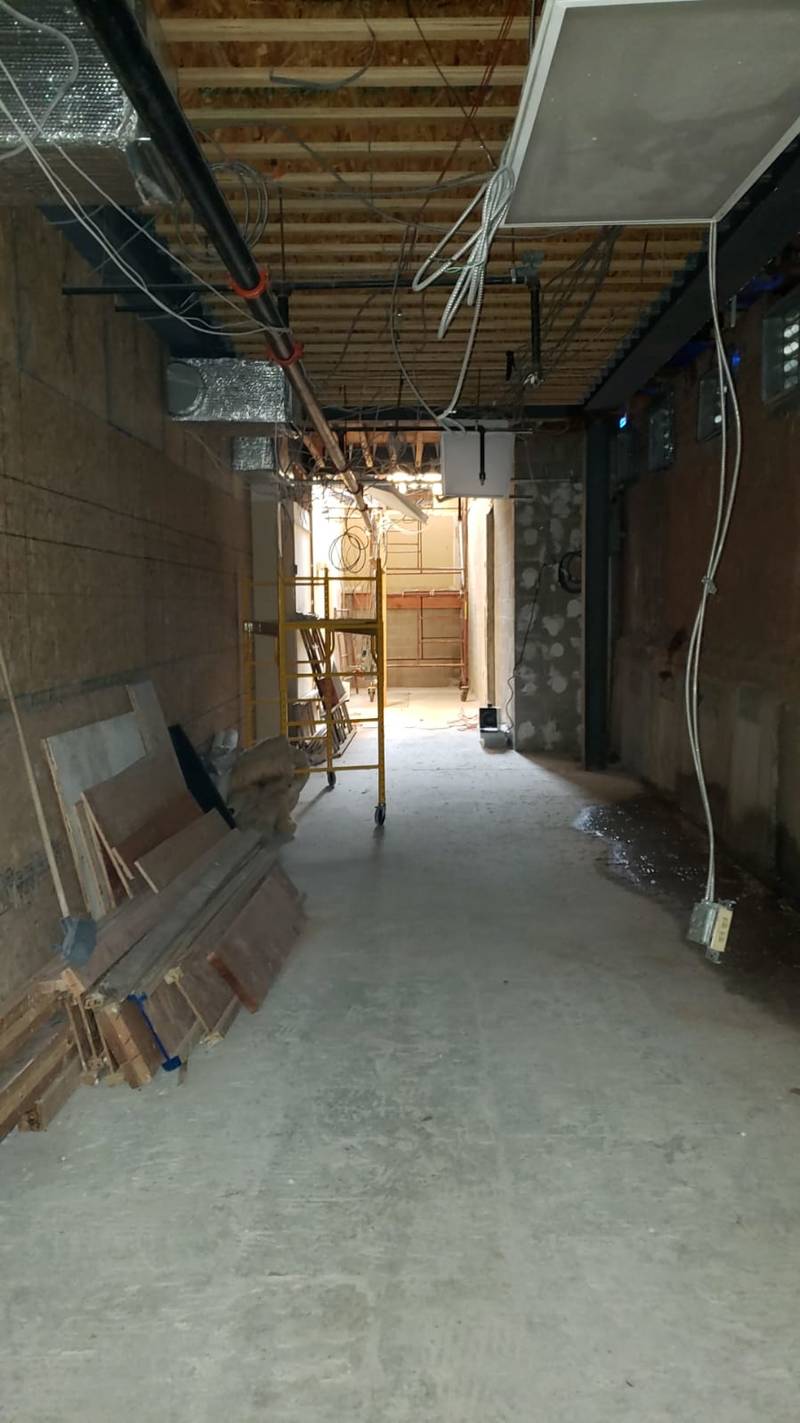
PREPARATION FOR CONSTRUCTION -- February 2020
What is that hole?
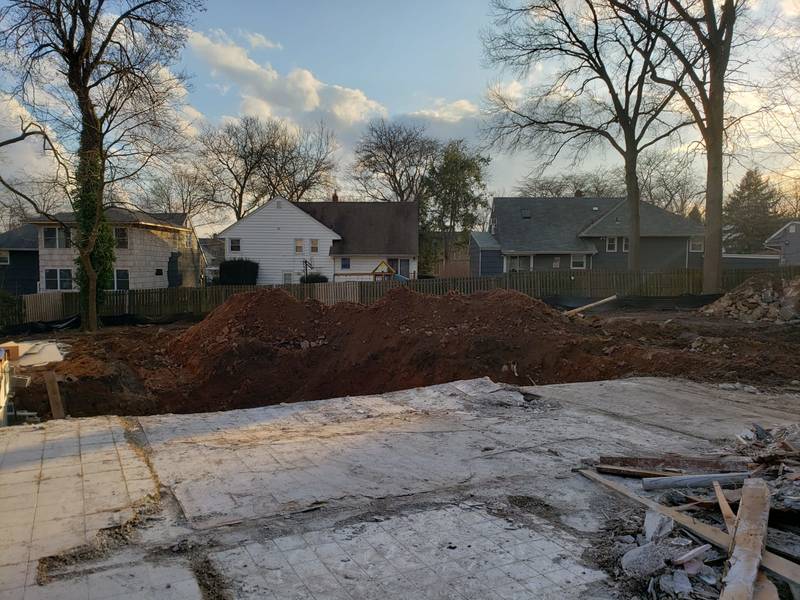
Digging the basement
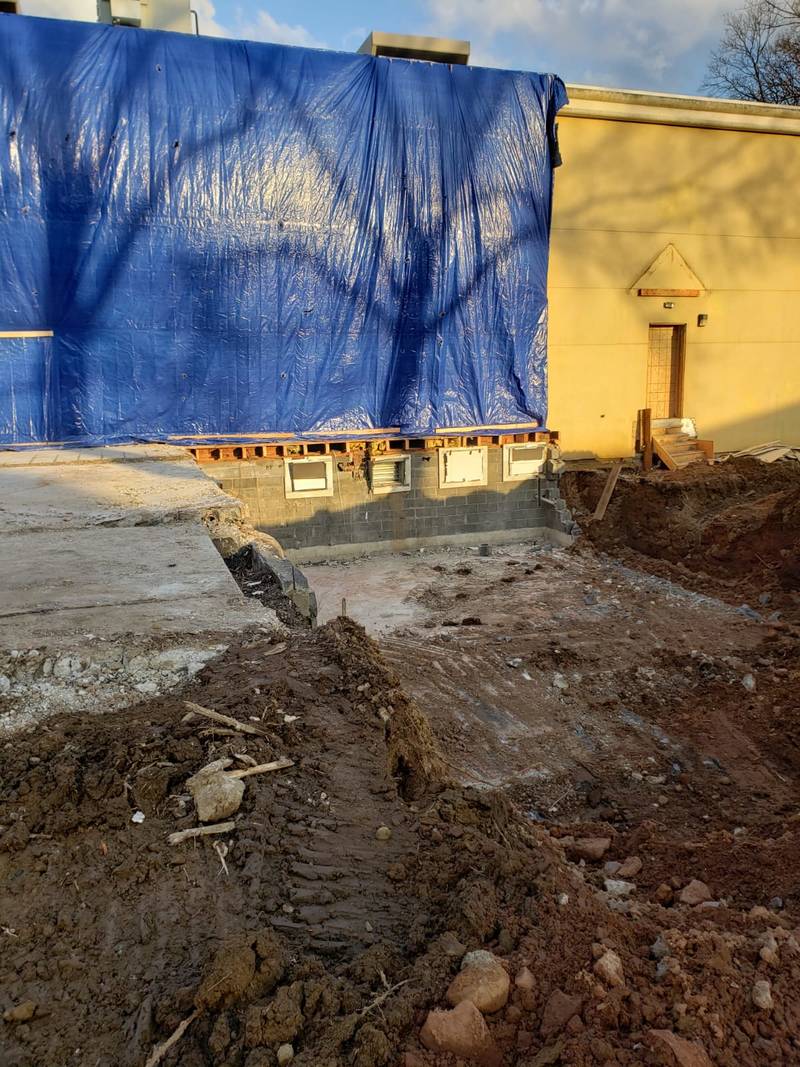
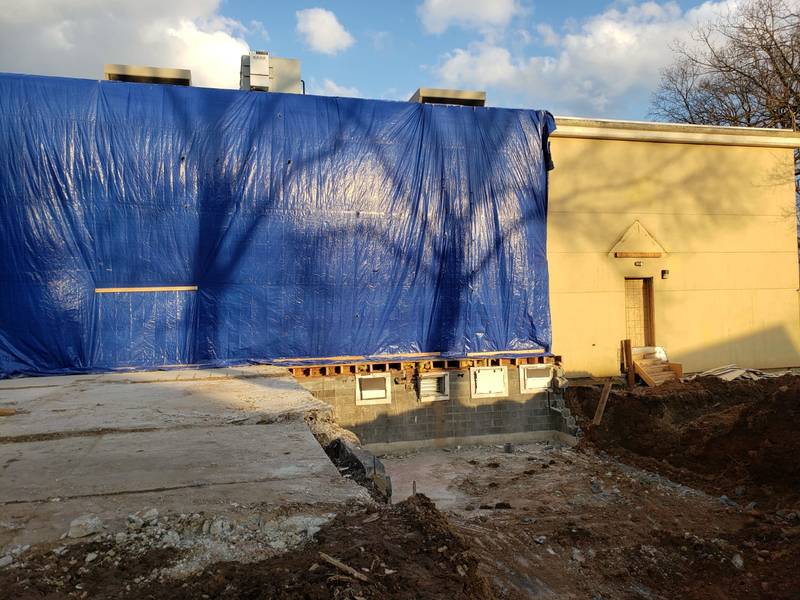
DEMOLITION -- early February 2020
We started clearing out the beit midrash and groups rooms to prepare. Thank you to our many many volunteers who helped with moving, shlepping, storing, and discarding. Our community had the "house" portion ready for demolition.
The construction team came in and started removing walls, wiring, built a temporary wall, and separated the house portion from the main shul building. And then, it began --
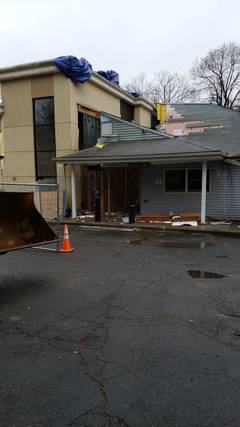 The house is separated from the main shul building
The house is separated from the main shul building
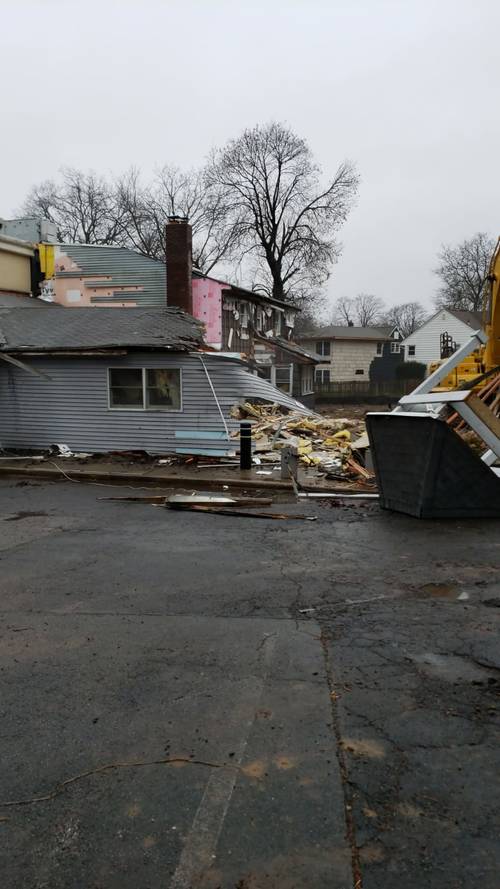
The Beit Midrash is demolished.
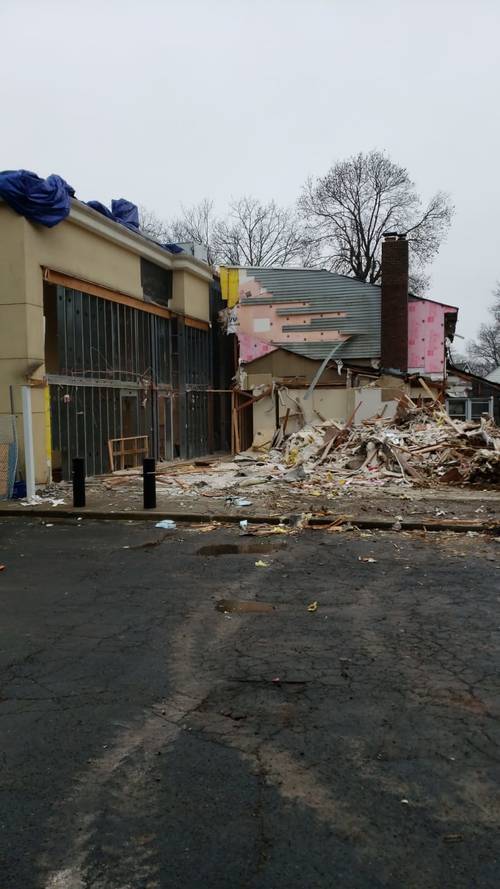 Old beit midrash is gone.
Old beit midrash is gone.
.....and the house is down!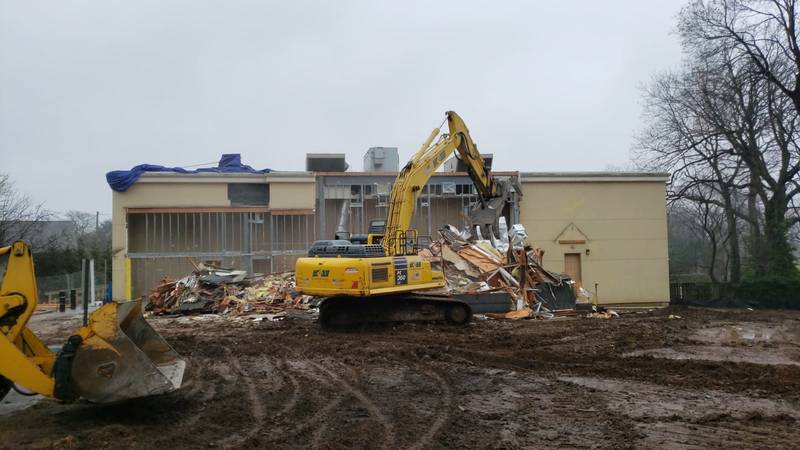
Our home for the coming months......
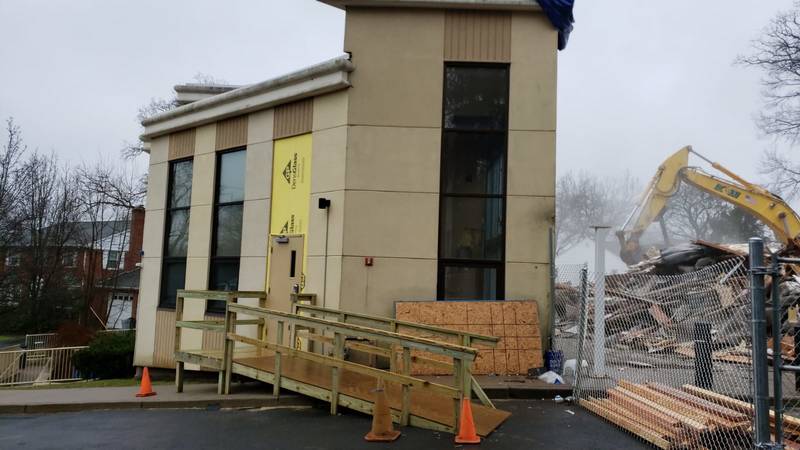
THE BEGINNING -- January 2020
 January 2020 Groundbreaking
January 2020 Groundbreaking
...and on a day in January, we had our last bris in the old building and construction equipment appeared
....a sign of new beginnings

CONSTRUCTION DRAWINGS
We have plans. We have architectural drawings.
However, the drawings that mean the most
are those of our YIOT kids!
Share your child's construction drawings with office@yiot.org.
By Eitan S.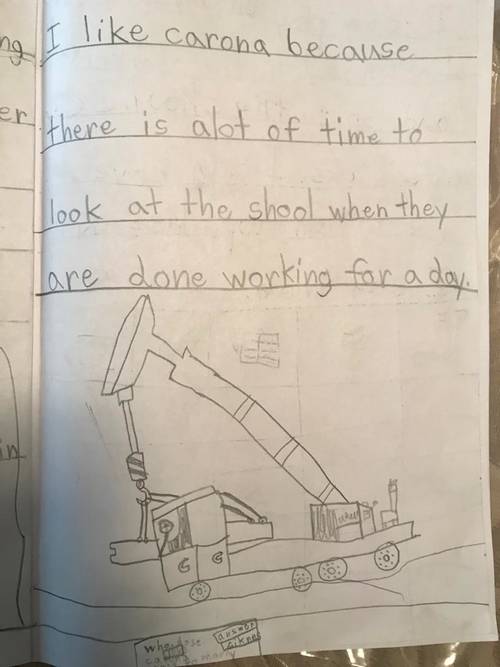
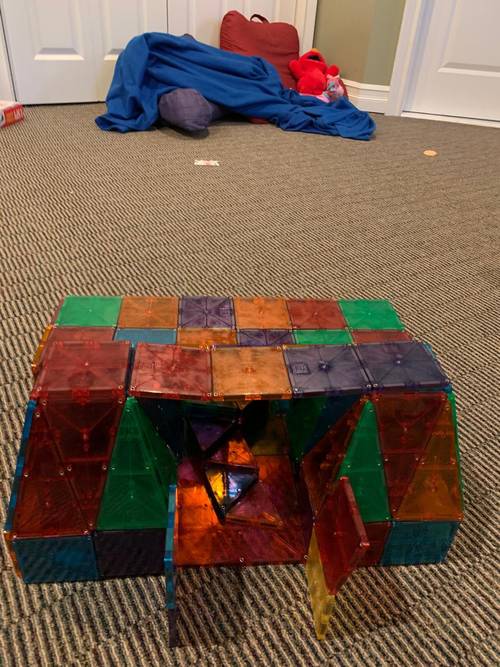 A magna-tile model of the new shul by Liana, Maya, and Caleb E.
A magna-tile model of the new shul by Liana, Maya, and Caleb E.




